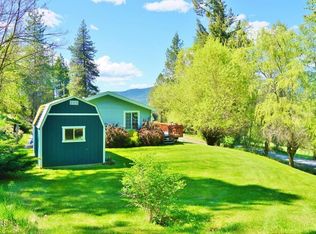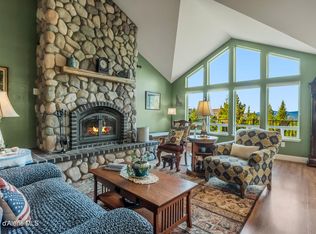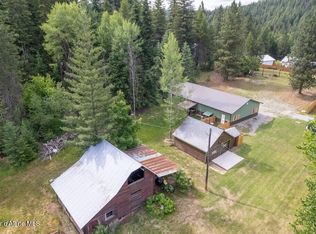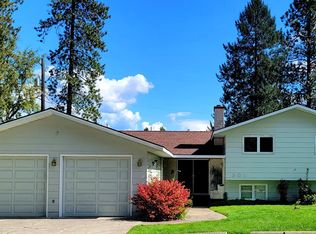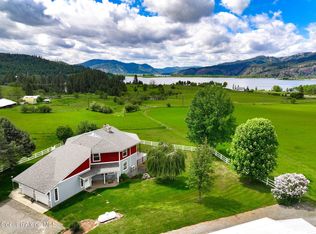A Private Retreat with North Idaho Adventure at Your Doorstep! This 4-bedroom, 3.5-bathroom home offers 4,000 sq ft of thoughtfully designed living space on 15.46 acres of pristine land. Tucked away for ultimate privacy—with no neighboring homes in sight—it's a true retreat, yet only minutes to the interstate for easy access to town and beyond. Designed as a forever home, it reflects exceptional care and quality throughout. Newly installed wood floors flow seamlessly across the main level, complemented by stylish updated light fixtures. The daylight basement features new laminate flooring and a fully remodeled bathroom—perfect for guests, recreation space, or multi-generational living.
Active
$1,100,000
63 Reinoehl Rd, Kingston, ID 83839
4beds
4baths
4,000sqft
Est.:
Single Family Residence
Built in 1997
15.46 Acres Lot
$-- Zestimate®
$275/sqft
$-- HOA
What's special
Stylish updated light fixturesDaylight basement
- 12 days |
- 717 |
- 21 |
Zillow last checked: 8 hours ago
Listing updated: January 14, 2026 at 04:15pm
Listed by:
Jamie Jenicek 208-659-8690,
Keller Williams Realty Coeur d'Alene,
Jesse Lawford 208-920-1972,
Keller Williams Realty Coeur d'Alene
Source: Coeur d'Alene MLS,MLS#: 26-239
Tour with a local agent
Facts & features
Interior
Bedrooms & bathrooms
- Bedrooms: 4
- Bathrooms: 4
- Main level bathrooms: 1
Heating
- Natural Gas, Wood Stove, Electric, Wood, Forced Air, Furnace
Appliances
- Included: Gas Water Heater, Wall Oven, Refrigerator, Microwave, Disposal, Dishwasher
- Laundry: Washer Hookup
Features
- Central Vacuum, Fireplace, Smart Thermostat
- Flooring: Wood, Tile, Laminate, Carpet, LVP
- Basement: Finished,Walk-Out Access
- Has fireplace: Yes
- Fireplace features: Wood Burning Stove
- Common walls with other units/homes: No Common Walls
Interior area
- Total structure area: 4,000
- Total interior livable area: 4,000 sqft
Video & virtual tour
Property
Parking
- Parking features: Garage - Attached
- Has attached garage: Yes
Features
- Patio & porch: Deck
- Exterior features: Fire Pit, Garden, Rain Gutters, Lawn
- Has view: Yes
- View description: Mountain(s), Territorial
Lot
- Size: 15.46 Acres
- Features: Open Lot, Sloped, Level, Wooded
Details
- Additional structures: Workshop
- Parcel number: RP49N02E316100A
- Zoning: R2-County-Res
- Other equipment: Satellite Dish
Construction
Type & style
- Home type: SingleFamily
- Property subtype: Single Family Residence
Materials
- Frame
- Foundation: Concrete Perimeter
- Roof: Composition
Condition
- Year built: 1997
Utilities & green energy
- Sewer: Community System
- Water: Community System
Community & HOA
Community
- Subdivision: N/A
HOA
- Has HOA: No
Location
- Region: Kingston
Financial & listing details
- Price per square foot: $275/sqft
- Tax assessed value: $607,587
- Annual tax amount: $4,493
- Date on market: 1/7/2026
- Road surface type: Gravel
Estimated market value
Not available
Estimated sales range
Not available
Not available
Price history
Price history
| Date | Event | Price |
|---|---|---|
| 7/14/2025 | Listed for sale | $1,100,000$275/sqft |
Source: | ||
| 7/8/2025 | Listing removed | $1,100,000$275/sqft |
Source: | ||
| 4/11/2025 | Price change | $1,100,000-8.3%$275/sqft |
Source: | ||
| 1/11/2025 | Listed for sale | $1,200,000$300/sqft |
Source: | ||
| 12/17/2024 | Listing removed | $1,200,000$300/sqft |
Source: | ||
Public tax history
Public tax history
| Year | Property taxes | Tax assessment |
|---|---|---|
| 2025 | -- | $607,587 -17.6% |
| 2024 | $3,339 | $737,133 +14.7% |
| 2023 | $3,339 -54.4% | $642,554 +10.7% |
Find assessor info on the county website
BuyAbility℠ payment
Est. payment
$5,172/mo
Principal & interest
$4265
Property taxes
$522
Home insurance
$385
Climate risks
Neighborhood: 83839
Nearby schools
GreatSchools rating
- NAPinehurst Elementary SchoolGrades: PK-5Distance: 1.3 mi
- 2/10Kellogg Middle SchoolGrades: 6-8Distance: 6 mi
- 1/10Kellogg High SchoolGrades: 9-12Distance: 6.2 mi
- Loading
- Loading
