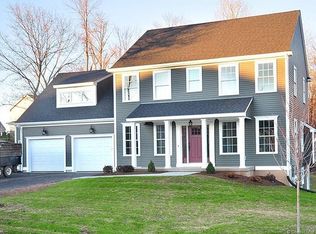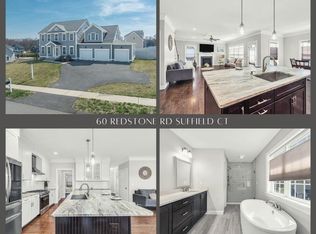Sold for $845,000
$845,000
63 Redstone Road, Suffield, CT 06078
4beds
3,952sqft
Single Family Residence
Built in 2015
0.48 Acres Lot
$876,900 Zestimate®
$214/sqft
$5,279 Estimated rent
Home value
$876,900
$798,000 - $965,000
$5,279/mo
Zestimate® history
Loading...
Owner options
Explore your selling options
What's special
Stunning 2015-Built Custom Colonial offering over 4,100 sqft of beautifully designed living space. Crafted with superior workmanship & high-end finishes, this exquisite home sits on one of the best lots in the area, backing to open space for added privacy & curb appeal. From the moment you arrive, the covered entry with elegant pillars welcomes you into a home designed for both comfort & style. Inside, the first floor boasts an open floor plan with 9' ceilings, gleaming hardwood floors, & thoughtful details throughout. The chef's kitchen is a showstopper, featuring an 8-burner Blue Star gas stove, granite countertops, stainless steel appliances, a breakfast bar, two pantries, & a well-appointed wet bar/beverage center. The kitchen flows seamlessly into the fireplaced family room, creating the perfect space for gatherings, & extends to a beautiful 3-season room overlooking the private backyard. Additional highlights of the first floor include a versatile first-floor bedroom or office, a mudroom with built-ins & laundry, a half bath, & a newer Trex deck & patio with a gas firepit, perfect for outdoor entertaining. Upstairs, the primary suite features a full bath with a walk-in shower, double sinks, & a huge walk-in closet. Two additional bedrooms, a full bath, & a spacious bonus room with a second staircase complete the second floor. The finished lower level provides additional living space, a half bath, & ample storage, while the 3-car attached garage ensures convenience. With natural gas heat, central air, sprinkler system, public water & sewer, this home truly checks all the boxes! It is also conveniently located near shopping, the town center, Suffield Country Club, I-91, Bradley International Airport, and a short drive to Hartford & Springfield. Truly A Dream Home!
Zillow last checked: 8 hours ago
Listing updated: April 30, 2025 at 12:00pm
Listed by:
Nancy B. Reardon 860-836-7506,
Berkshire Hathaway NE Prop. 860-653-4507
Bought with:
Chris Colli, REB.0790365
Chestnut Oak Associates
Source: Smart MLS,MLS#: 24072414
Facts & features
Interior
Bedrooms & bathrooms
- Bedrooms: 4
- Bathrooms: 4
- Full bathrooms: 2
- 1/2 bathrooms: 2
Primary bedroom
- Features: Full Bath, Walk-In Closet(s), Wall/Wall Carpet
- Level: Upper
- Area: 272 Square Feet
- Dimensions: 16 x 17
Bedroom
- Features: Wall/Wall Carpet
- Level: Main
- Area: 168 Square Feet
- Dimensions: 12 x 14
Bedroom
- Features: Wall/Wall Carpet
- Level: Main
- Area: 182 Square Feet
- Dimensions: 13 x 14
Bedroom
- Features: Wall/Wall Carpet
- Level: Main
- Area: 132 Square Feet
- Dimensions: 11 x 12
Primary bathroom
- Features: Granite Counters, Double-Sink, Full Bath, Stall Shower, Tile Floor
- Level: Upper
Bathroom
- Features: Granite Counters, Tile Floor
- Level: Main
Bathroom
- Features: Granite Counters, Double-Sink, Tub w/Shower, Tile Floor
- Level: Upper
Bathroom
- Features: Granite Counters, Tile Floor
- Level: Lower
Family room
- Features: Gas Log Fireplace, Hardwood Floor
- Level: Main
- Area: 368 Square Feet
- Dimensions: 16 x 23
Kitchen
- Features: Breakfast Bar, Granite Counters, Wet Bar, Pantry, Sliders, Hardwood Floor
- Level: Main
- Area: 840 Square Feet
- Dimensions: 28 x 30
Living room
- Features: Hardwood Floor
- Level: Main
- Area: 315 Square Feet
- Dimensions: 15 x 21
Office
- Features: Ceiling Fan(s), Hardwood Floor
- Level: Upper
- Area: 425 Square Feet
- Dimensions: 17 x 25
Other
- Features: Wall/Wall Carpet
- Level: Lower
- Area: 117 Square Feet
- Dimensions: 9 x 13
Rec play room
- Features: Wall/Wall Carpet
- Level: Lower
- Area: 740 Square Feet
- Dimensions: 20 x 37
Sun room
- Features: Ceiling Fan(s)
- Level: Main
- Area: 238 Square Feet
- Dimensions: 14 x 17
Heating
- Forced Air, Natural Gas
Cooling
- Central Air
Appliances
- Included: Gas Range, Range Hood, Refrigerator, Freezer, Dishwasher, Disposal, Washer, Dryer, Water Heater
- Laundry: Main Level, Mud Room
Features
- Entrance Foyer
- Basement: Full,Interior Entry,Partially Finished
- Attic: Access Via Hatch
- Number of fireplaces: 1
Interior area
- Total structure area: 3,952
- Total interior livable area: 3,952 sqft
- Finished area above ground: 2,952
- Finished area below ground: 1,000
Property
Parking
- Total spaces: 3
- Parking features: Attached, Garage Door Opener
- Attached garage spaces: 3
Features
- Patio & porch: Deck, Patio
Lot
- Size: 0.48 Acres
- Features: Subdivided
Details
- Parcel number: 2643467
- Zoning: R25
Construction
Type & style
- Home type: SingleFamily
- Architectural style: Colonial
- Property subtype: Single Family Residence
Materials
- Vinyl Siding
- Foundation: Concrete Perimeter
- Roof: Asphalt
Condition
- New construction: No
- Year built: 2015
Utilities & green energy
- Sewer: Public Sewer
- Water: Public
- Utilities for property: Cable Available
Community & neighborhood
Community
- Community features: Golf, Lake, Library, Park, Private School(s), Public Rec Facilities
Location
- Region: Suffield
Price history
| Date | Event | Price |
|---|---|---|
| 4/30/2025 | Sold | $845,000+6.3%$214/sqft |
Source: | ||
| 3/4/2025 | Pending sale | $795,000$201/sqft |
Source: | ||
| 2/25/2025 | Listed for sale | $795,000+54.3%$201/sqft |
Source: | ||
| 7/30/2015 | Sold | $515,163$130/sqft |
Source: Public Record Report a problem | ||
Public tax history
| Year | Property taxes | Tax assessment |
|---|---|---|
| 2025 | $11,815 +7% | $504,700 +3.4% |
| 2024 | $11,043 -2.2% | $487,970 +23.7% |
| 2023 | $11,289 | $394,590 |
Find assessor info on the county website
Neighborhood: 06078
Nearby schools
GreatSchools rating
- 7/10Mcalister Intermediate SchoolGrades: 3-5Distance: 2.3 mi
- 7/10Suffield Middle SchoolGrades: 6-8Distance: 2.4 mi
- 10/10Suffield High SchoolGrades: 9-12Distance: 3.3 mi
Schools provided by the listing agent
- Elementary: A. Ward Spaulding
- Middle: Suffield
- High: Suffield
Source: Smart MLS. This data may not be complete. We recommend contacting the local school district to confirm school assignments for this home.

Get pre-qualified for a loan
At Zillow Home Loans, we can pre-qualify you in as little as 5 minutes with no impact to your credit score.An equal housing lender. NMLS #10287.

