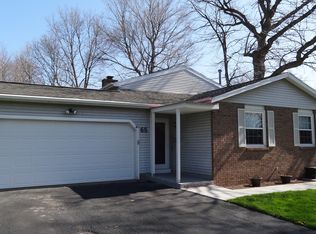Closed
$277,500
63 Reddick Ln, Rochester, NY 14624
4beds
1,568sqft
Single Family Residence
Built in 1982
10,454.4 Square Feet Lot
$305,700 Zestimate®
$177/sqft
$2,558 Estimated rent
Home value
$305,700
$290,000 - $321,000
$2,558/mo
Zestimate® history
Loading...
Owner options
Explore your selling options
What's special
SENSATIONAL, REMODELED 4 LEVEL SPLIT with OPEN FLOORPLAN for VERSATILITY!**CHURCHVILLE-CHILI SCHOOLS**NEW KITCHEN in 2021 ($14K)**NEW Dishwasher 2023**Refrigerator 2016**Butcher Block Counters**ISLAND with BREAKFAST BAR**CARRIER FURNACE 2012**NEW ROOF 2018**NEW OVERHEAD GARAGE DOOR with OPENER 2018**WATER HEATER 2013**NEW STORM DOOR 5/2023**NEW SUMP PUMP 4/2023**NEW CONCRETE PATIO 2020 ($6K)**ADDITIONAL 162 SQ. FT. in FINISHED LOWER LEVEL 4th BDRM/HOBBY ROOM/HE or SHE CAVE with WALK-IN CLOSET, LEGAL EGRESS, COMMERCIAL SINK for CRAFTS or POSSIBLE BUSINESS**PREVIOUS OWNER RAN A BAKERY in LOWER LEVEL**FAMILY ROOM with OFFICE NOOK**ADDITIONAL, ALL GLASS, 3 SEASON SUNROOM Provides Extra Living Space and LOADS of LIGHT** The EXPANSIVE, FRESHLY STAINED DECK and H-U-G-E PATIO Allow for FLEXIBLE OUTDOOR ENTERTAINING and RELAXATION**DELAYED NEGOTIATIONS---OFFERS DUE 7/11/23 at NOON**24 Hour Life of Offer, Please**
Zillow last checked: 8 hours ago
Listing updated: August 25, 2023 at 09:06am
Listed by:
Pamela R. Lambiase 561-777-2406,
Keller Williams Realty Greater Rochester
Bought with:
Lynn A. Emmerling, 31EM0767123
RE/MAX Integrity
Source: NYSAMLSs,MLS#: R1482438 Originating MLS: Rochester
Originating MLS: Rochester
Facts & features
Interior
Bedrooms & bathrooms
- Bedrooms: 4
- Bathrooms: 2
- Full bathrooms: 1
- 1/2 bathrooms: 1
Heating
- Gas, Forced Air
Cooling
- Central Air
Appliances
- Included: Dryer, Dishwasher, Disposal, Gas Oven, Gas Range, Gas Water Heater, Microwave, Refrigerator, Washer
- Laundry: In Basement
Features
- Breakfast Bar, Ceiling Fan(s), Eat-in Kitchen, Separate/Formal Living Room, Home Office, Kitchen Island, Kitchen/Family Room Combo, Living/Dining Room, See Remarks, Storage, In-Law Floorplan, Programmable Thermostat
- Flooring: Laminate, Luxury Vinyl, Varies
- Windows: Thermal Windows
- Basement: Egress Windows,Finished,Sump Pump
- Has fireplace: No
Interior area
- Total structure area: 1,568
- Total interior livable area: 1,568 sqft
Property
Parking
- Total spaces: 1
- Parking features: Attached, Electricity, Garage, Driveway, Garage Door Opener
- Attached garage spaces: 1
Features
- Levels: One
- Stories: 1
- Patio & porch: Deck, Open, Patio, Porch
- Exterior features: Blacktop Driveway, Deck, Patio
- Fencing: Pet Fence
Lot
- Size: 10,454 sqft
- Dimensions: 75 x 140
- Features: Rectangular, Rectangular Lot, Residential Lot
Details
- Additional structures: Shed(s), Storage
- Parcel number: 2638891320100004056000
- Special conditions: Standard
Construction
Type & style
- Home type: SingleFamily
- Architectural style: Split Level
- Property subtype: Single Family Residence
Materials
- Aluminum Siding, Steel Siding, Copper Plumbing
- Foundation: Block
- Roof: Asphalt
Condition
- Resale
- Year built: 1982
Utilities & green energy
- Electric: Circuit Breakers
- Sewer: Connected
- Water: Connected, Public
- Utilities for property: Cable Available, Sewer Connected, Water Connected
Community & neighborhood
Location
- Region: Rochester
- Subdivision: Stony Brook Sec 03
Other
Other facts
- Listing terms: Cash,Conventional,FHA,VA Loan
Price history
| Date | Event | Price |
|---|---|---|
| 8/15/2023 | Sold | $277,500+29.1%$177/sqft |
Source: | ||
| 7/14/2023 | Pending sale | $215,000$137/sqft |
Source: | ||
| 7/6/2023 | Listed for sale | $215,000+38.7%$137/sqft |
Source: | ||
| 6/2/2017 | Sold | $155,000+0.1%$99/sqft |
Source: | ||
| 4/24/2017 | Pending sale | $154,900$99/sqft |
Source: RE/MAX Plus #R1034153 Report a problem | ||
Public tax history
| Year | Property taxes | Tax assessment |
|---|---|---|
| 2024 | -- | $277,500 +79% |
| 2023 | -- | $155,000 |
| 2022 | -- | $155,000 |
Find assessor info on the county website
Neighborhood: 14624
Nearby schools
GreatSchools rating
- 8/10Fairbanks Road Elementary SchoolGrades: PK-4Distance: 1.7 mi
- 6/10Churchville Chili Middle School 5 8Grades: 5-8Distance: 1.7 mi
- 8/10Churchville Chili Senior High SchoolGrades: 9-12Distance: 1.9 mi
Schools provided by the listing agent
- District: Churchville-Chili
Source: NYSAMLSs. This data may not be complete. We recommend contacting the local school district to confirm school assignments for this home.
