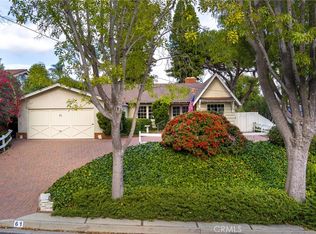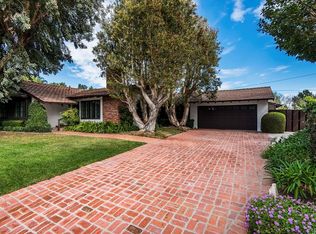Sold for $2,350,000
Listing Provided by:
Kim Hall DRE #01864819 310-721-7526,
Estate Properties,
Michele Nelson DRE #01997414,
Estate Properties
Bought with: Compass
$2,350,000
63 Ranchview Rd, Rolling Hills, CA 90274
4beds
3,443sqft
Single Family Residence
Built in 1956
0.32 Acres Lot
$2,842,100 Zestimate®
$683/sqft
$7,413 Estimated rent
Home value
$2,842,100
$2.56M - $3.18M
$7,413/mo
Zestimate® history
Loading...
Owner options
Explore your selling options
What's special
SUPER SPACIOUS SINGLE LEVEL HOME WITH A HUGE, FLAT BACKYARD. This is the one you’ve been waiting for! This extremely well designed 4 bedroom, 3 bath home is located on a great street with easy access on and off The Peninsula. All living spaces are off the wide center hall highlighted with crown mouldings and hardwood floors. The kitchen offers both a center island and breakfast table area for casual dining plus stainless steel appliances, granite counter tops and shaker style cabinetry. The dining room and great rooms both feature fireplaces, with the great room extending access to the protected patio and park like backyard. The cozy den/library is highlighted with built in bookshelves and a spot for all your favorite media devices. All bedrooms and baths, including the primary suite with ensuite bath and three walk-in closets, make up the bedroom wing. The well placed laundry room with tons of storage, utility sink, and access to the 2 car attached garage is also in this area. Come take a look today – you’ll be so glad you did!
Zillow last checked: 8 hours ago
Listing updated: April 23, 2024 at 08:29pm
Listing Provided by:
Kim Hall DRE #01864819 310-721-7526,
Estate Properties,
Michele Nelson DRE #01997414,
Estate Properties
Bought with:
Nicole Reis, DRE #02050314
Compass
Source: CRMLS,MLS#: PV23224266 Originating MLS: California Regional MLS
Originating MLS: California Regional MLS
Facts & features
Interior
Bedrooms & bathrooms
- Bedrooms: 4
- Bathrooms: 3
- Full bathrooms: 3
- Main level bathrooms: 3
- Main level bedrooms: 4
Primary bedroom
- Features: Main Level Primary
Bedroom
- Features: All Bedrooms Down
Other
- Features: Walk-In Closet(s)
Heating
- Central
Cooling
- Central Air
Appliances
- Laundry: Laundry Room
Features
- All Bedrooms Down, Main Level Primary, Walk-In Closet(s)
- Has fireplace: Yes
- Fireplace features: Dining Room, Great Room
- Common walls with other units/homes: No Common Walls
Interior area
- Total interior livable area: 3,443 sqft
Property
Parking
- Total spaces: 2
- Parking features: Garage - Attached
- Attached garage spaces: 2
Features
- Levels: One
- Stories: 1
- Entry location: Front of house
- Pool features: None
- Has view: Yes
- View description: Neighborhood
Lot
- Size: 0.32 Acres
- Features: Back Yard, Lawn
Details
- Parcel number: 7575014021
- Zoning: RERA15000*
- Special conditions: Trust
- Horse amenities: Riding Trail
Construction
Type & style
- Home type: SingleFamily
- Property subtype: Single Family Residence
Condition
- New construction: No
- Year built: 1956
Utilities & green energy
- Sewer: Public Sewer
- Water: Public
Community & neighborhood
Community
- Community features: Hiking, Horse Trails, Stable(s), Park
Location
- Region: Rolling Hills
Other
Other facts
- Listing terms: Contract
Price history
| Date | Event | Price |
|---|---|---|
| 4/23/2024 | Sold | $2,350,000-3.1%$683/sqft |
Source: | ||
| 3/27/2024 | Pending sale | $2,425,000$704/sqft |
Source: | ||
| 3/8/2024 | Contingent | $2,425,000$704/sqft |
Source: | ||
| 1/8/2024 | Listed for sale | $2,425,000+212.9%$704/sqft |
Source: | ||
| 7/1/1998 | Sold | $775,000$225/sqft |
Source: Public Record Report a problem | ||
Public tax history
| Year | Property taxes | Tax assessment |
|---|---|---|
| 2025 | $9,820 -30.8% | $739,902 -37.9% |
| 2024 | $14,189 +2.1% | $1,191,142 +2% |
| 2023 | $13,892 +5.2% | $1,167,787 +2% |
Find assessor info on the county website
Neighborhood: 90274
Nearby schools
GreatSchools rating
- 8/10Rancho Vista Elementary SchoolGrades: K-5Distance: 0.4 mi
- 8/10Miraleste Intermediate SchoolGrades: 6-8Distance: 2.9 mi
- 10/10Palos Verdes Peninsula High SchoolGrades: 9-12Distance: 0.8 mi
Get a cash offer in 3 minutes
Find out how much your home could sell for in as little as 3 minutes with a no-obligation cash offer.
Estimated market value
$2,842,100

