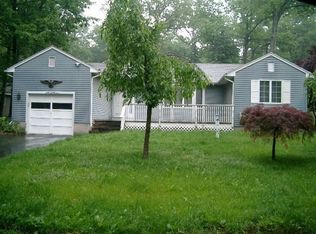Welcome home to this beautiful Greenwood Lake perfectly appointed cape with a lemonade porch for those cool summer nights. Pride of ownership throughout, you do not want to let this opportunity pass. Upon entering through the first floor, you have a large living room with wood burning fire place and dining room directly off the kitchen. Through the updated kitchen and into the breakfast nook which opens up to an expansive family room, complete with wood burning stove, a powder room and laundry on the main living area. Upstairs are three well sized bedrooms, a full bathroom and your large master suite which also includes a walk in closet and en suite bathroom. Lake association rights are optional but include a private beach, dock access, boathouse, a club house and two private access boat slips.
This property is off market, which means it's not currently listed for sale or rent on Zillow. This may be different from what's available on other websites or public sources.
