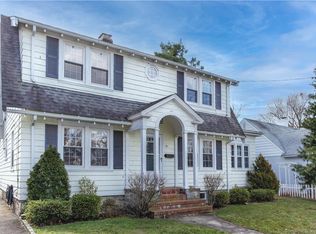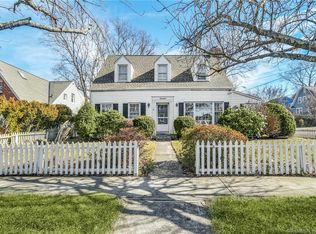Sold for $1,151,000 on 10/31/24
$1,151,000
63 Ralsey Road, Stamford, CT 06902
3beds
2,204sqft
Single Family Residence
Built in 1920
0.25 Acres Lot
$1,214,600 Zestimate®
$522/sqft
$5,568 Estimated rent
Maximize your home sale
Get more eyes on your listing so you can sell faster and for more.
Home value
$1,214,600
$1.08M - $1.36M
$5,568/mo
Zestimate® history
Loading...
Owner options
Explore your selling options
What's special
Step into this beautifully maintained 1920 Colonial, nestled in the sought-after Shippan neighborhood of Stamford. This sun-drenched home boasts 3 bedrooms, 3 full & 1 half bath, offering a perfect blend of classic charm & modern updates. Upon entering, you're welcomed into a grand foyer with 9-foot ceilings & a skylight that drenches the space with natural light. Open floor plan on main level features gleaming HW floors, intricate millwork & a spacious living room with a cozy FP. Adjacent is sunroom/office with custom built-ins, ideal for remote work or relaxation. Updated eat-in kitchen, complete with a dining area & access to a freshly painted deck, provides the perfect setting for indoor/outdoor living. Imagine summer dining & entertaining in the privacy of the professionally landscaped backyard, surrounded by mature dogwoods, magnolia, rhododendrons & tulip trees. Formal dining room with built-ins, a bar area with a wine fridge & a convenient powder room complete the first floor. Upstairs, the primary suite is a retreat, featuring two walk-in closets & an updated en-suite bath. Two additional BR's-one with its own en-suite bath & another serviced by a full hall bath-all feature ceiling fans & walk-in closets. Unfinished basement has plenty of flexibility for storage or a potential workshop. Home also boasts natural gas, city water & city sewer. Ralsey Road residents have deeded beach rights to the beach at the end of the street. Located just minutes from downtown Stamford's vibrant restaurants, shops, and entertainment, this property is a commuter's dream-approximately 2 miles from the Stamford Train Station with a 45-minute express train to NYC. Enjoy the coastal lifestyle with proximity to the Stamford Yacht Club, Woodway Beach Club, and several public beaches. Whether you're looking for a full-time residence or a weekend getaway, this Shippan gem provides the perfect blend of comfort, convenience, and charm.
Zillow last checked: 8 hours ago
Listing updated: October 31, 2024 at 01:26pm
Listed by:
Bryan Morris Team,
Bryan Morris 203-636-0260,
William Pitt Sotheby's Int'l 203-655-8234
Bought with:
Todd Maloof, RES.0821538
William Pitt Sotheby's Int'l
Source: Smart MLS,MLS#: 24048269
Facts & features
Interior
Bedrooms & bathrooms
- Bedrooms: 3
- Bathrooms: 4
- Full bathrooms: 3
- 1/2 bathrooms: 1
Primary bedroom
- Features: Ceiling Fan(s), Full Bath, Walk-In Closet(s), Wall/Wall Carpet
- Level: Upper
- Area: 228 Square Feet
- Dimensions: 12 x 19
Bedroom
- Features: Ceiling Fan(s), Walk-In Closet(s)
- Level: Upper
- Area: 117 Square Feet
- Dimensions: 9 x 13
Bedroom
- Features: Bedroom Suite, Ceiling Fan(s), Full Bath, Walk-In Closet(s)
- Level: Upper
- Area: 168 Square Feet
- Dimensions: 12 x 14
Dining room
- Features: Built-in Features, Hardwood Floor
- Level: Main
- Area: 144 Square Feet
- Dimensions: 12 x 12
Kitchen
- Features: Remodeled, Balcony/Deck, Ceiling Fan(s), Dining Area, Sliders, Hardwood Floor
- Level: Main
- Area: 242 Square Feet
- Dimensions: 11 x 22
Living room
- Features: Ceiling Fan(s), Fireplace, Hardwood Floor
- Level: Main
- Area: 276 Square Feet
- Dimensions: 12 x 23
Other
- Features: Skylight, High Ceilings, Hardwood Floor
- Level: Main
- Area: 80 Square Feet
- Dimensions: 8 x 10
Sun room
- Features: Bookcases, Built-in Features, Hardwood Floor
- Level: Main
- Area: 252 Square Feet
- Dimensions: 12 x 21
Heating
- Baseboard, Hot Water, Radiator, Natural Gas
Cooling
- Ceiling Fan(s), Window Unit(s)
Appliances
- Included: Oven/Range, Microwave, Refrigerator, Freezer, Ice Maker, Dishwasher, Washer, Dryer, Gas Water Heater, Water Heater
- Laundry: Lower Level
Features
- Open Floorplan, Entrance Foyer
- Windows: Storm Window(s)
- Basement: Full,Unfinished,Interior Entry,Concrete
- Attic: Access Via Hatch
- Number of fireplaces: 1
Interior area
- Total structure area: 2,204
- Total interior livable area: 2,204 sqft
- Finished area above ground: 2,204
Property
Parking
- Total spaces: 4
- Parking features: None, Paved, Driveway, Private, Asphalt
- Has uncovered spaces: Yes
Features
- Patio & porch: Porch, Deck
- Exterior features: Fruit Trees, Rain Gutters, Garden, Lighting
- Fencing: Wood,Partial
- Waterfront features: Walk to Water, Beach Access, Water Community
Lot
- Size: 0.25 Acres
- Features: Level, Landscaped
Details
- Parcel number: 321443
- Zoning: R10
Construction
Type & style
- Home type: SingleFamily
- Architectural style: Colonial
- Property subtype: Single Family Residence
Materials
- Shingle Siding, Clapboard, Wood Siding
- Foundation: Masonry
- Roof: Asphalt
Condition
- New construction: No
- Year built: 1920
Utilities & green energy
- Sewer: Public Sewer
- Water: Public
Green energy
- Energy efficient items: Windows
Community & neighborhood
Community
- Community features: Health Club, Library, Medical Facilities, Park, Playground, Near Public Transport, Shopping/Mall
Location
- Region: Stamford
- Subdivision: Shippan
Price history
| Date | Event | Price |
|---|---|---|
| 10/31/2024 | Sold | $1,151,000+16.5%$522/sqft |
Source: | ||
| 10/16/2024 | Pending sale | $988,000$448/sqft |
Source: | ||
| 10/4/2024 | Listed for sale | $988,000+29.2%$448/sqft |
Source: | ||
| 10/16/2021 | Listing removed | -- |
Source: Greenwich MLS, Inc. | ||
| 10/11/2021 | Listed for rent | $5,500+10%$2/sqft |
Source: Greenwich MLS, Inc. #114473 | ||
Public tax history
| Year | Property taxes | Tax assessment |
|---|---|---|
| 2025 | $13,558 +2.7% | $564,910 |
| 2024 | $13,196 -7.4% | $564,910 |
| 2023 | $14,258 +6.3% | $564,910 +14.5% |
Find assessor info on the county website
Neighborhood: Shippan
Nearby schools
GreatSchools rating
- 4/10Rogers International SchoolGrades: K-8Distance: 1.6 mi
- 2/10Stamford High SchoolGrades: 9-12Distance: 2 mi
- 4/10Rippowam Middle SchoolGrades: 6-8Distance: 3.7 mi
Schools provided by the listing agent
- Elementary: Toquam Magnet
- Middle: Rippowam
- High: Stamford
Source: Smart MLS. This data may not be complete. We recommend contacting the local school district to confirm school assignments for this home.

Get pre-qualified for a loan
At Zillow Home Loans, we can pre-qualify you in as little as 5 minutes with no impact to your credit score.An equal housing lender. NMLS #10287.
Sell for more on Zillow
Get a free Zillow Showcase℠ listing and you could sell for .
$1,214,600
2% more+ $24,292
With Zillow Showcase(estimated)
$1,238,892
