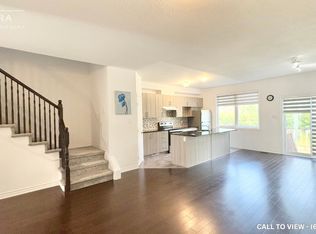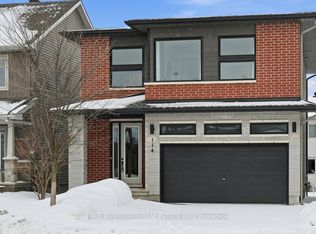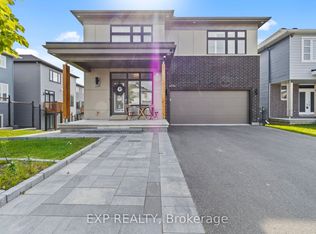Seller to offer $10,000.00 buyer cashback. Very Popular and quickly growing, Pathways in Findlay Creek is abundant with recreation, commercial shopping, and many local amenities, an ideal place to call home. This 2021 Phoenix townhome is finished with an attractive brick and siding exterior, white PVC windows, and asphalt shingles. Includes 3 bedrooms, 3 bathrooms, an open concept dining room, living room, and kitchen with a walk-in pantry. Appointed with white cabinets, double sink, dishwasher, fridge, stove, and range w/hood. Two-panel square top doors with lever handles, trims, baseboards, upgraded carpets, granite countertops, Washer and Dryer on the second floor, hot water on demand, a gas furnace, central air, HRV system, unfinished basement, 1 car garage. Currently, with the tenant, Book a showing today.
This property is off market, which means it's not currently listed for sale or rent on Zillow. This may be different from what's available on other websites or public sources.


