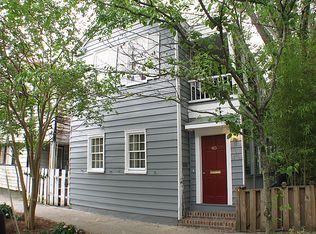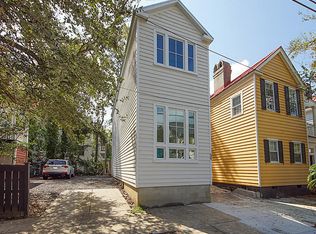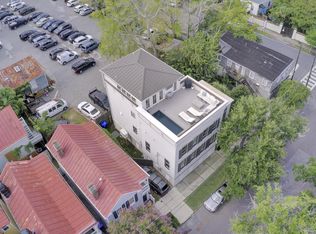Closed
$900,000
63 Radcliffe St, Charleston, SC 29403
3beds
1,428sqft
Single Family Residence
Built in 1885
1,306.8 Square Feet Lot
$1,135,500 Zestimate®
$630/sqft
$5,619 Estimated rent
Home value
$1,135,500
$1.04M - $1.25M
$5,619/mo
Zestimate® history
Loading...
Owner options
Explore your selling options
What's special
Situated in a prime location in downtown Charleston, this updated three-bedroom home is within walking distance to some of the best restaurants, entertainment and shopping. Upon entering the home, you will notice the open floor plan and abundance of natural light. The renovated kitchen flows into the dining room and great room, making it an ideal layout for entertaining. The kitchen features stainless steel appliances, a farmhouse sink and quartz countertops. The first floor also boasts hardwood flooring, a gas fireplace insert, a powder room and laundry room. Upstairs you will find the spacious primary suite with wonderful closet space and balcony access. An en suite bathroom has a dual sink vanity and a bathtub with shower. Two additional bedrooms are also located on this level along with an updated bathroom. Outside, this Charleston Single home features a welcoming front porch, a private deck and courtyard with a firepit. 63 Radcliffe Street would make a wonderful primary home or an investment property in close proximity to College of Charleston, Medical University of Suth Carolina and Charleston School of Law.
Zillow last checked: 8 hours ago
Listing updated: June 28, 2023 at 04:52pm
Listed by:
William Means Real Estate, LLC
Bought with:
Carriage Properties LLC
Source: CTMLS,MLS#: 23010797
Facts & features
Interior
Bedrooms & bathrooms
- Bedrooms: 3
- Bathrooms: 3
- Full bathrooms: 2
- 1/2 bathrooms: 1
Heating
- Electric, Forced Air, Heat Pump
Cooling
- Central Air
Appliances
- Laundry: Laundry Room
Features
- Ceiling - Smooth, High Ceilings, Garden Tub/Shower, Kitchen Island, Walk-In Closet(s), Ceiling Fan(s), Eat-in Kitchen
- Flooring: Marble, Slate, Wood
- Windows: Window Treatments
- Number of fireplaces: 1
- Fireplace features: Gas, Great Room, One
Interior area
- Total structure area: 1,428
- Total interior livable area: 1,428 sqft
Property
Features
- Levels: Two
- Stories: 2
- Entry location: Ground Level
- Patio & porch: Deck, Front Porch
- Exterior features: Balcony, Rain Gutters
- Fencing: Privacy,Wood
Lot
- Size: 1,306 sqft
- Features: 0 - .5 Acre
Details
- Parcel number: 4601601057
Construction
Type & style
- Home type: SingleFamily
- Architectural style: Charleston Single
- Property subtype: Single Family Residence
Materials
- Wood Siding
- Roof: Metal
Condition
- New construction: No
- Year built: 1885
Utilities & green energy
- Sewer: Public Sewer
- Water: Public
- Utilities for property: Charleston Water Service, Dominion Energy
Community & neighborhood
Security
- Security features: Security System
Community
- Community features: Trash
Location
- Region: Charleston
- Subdivision: Radcliffeborough
Other
Other facts
- Listing terms: Cash,Conventional
Price history
| Date | Event | Price |
|---|---|---|
| 6/27/2023 | Sold | $900,000+2.9%$630/sqft |
Source: | ||
| 5/22/2023 | Contingent | $875,000$613/sqft |
Source: | ||
| 5/18/2023 | Listed for sale | $875,000+16.7%$613/sqft |
Source: | ||
| 10/22/2018 | Sold | $750,000-6.1%$525/sqft |
Source: | ||
| 8/24/2018 | Pending sale | $799,000$560/sqft |
Source: Carriage Properties LLC #18019823 Report a problem | ||
Public tax history
| Year | Property taxes | Tax assessment |
|---|---|---|
| 2024 | $4,592 +23.8% | $36,000 +20% |
| 2023 | $3,710 +2.7% | $30,000 |
| 2022 | $3,614 -4.7% | $30,000 |
Find assessor info on the county website
Neighborhood: Radcliffborough
Nearby schools
GreatSchools rating
- 2/10Memminger Elementary SchoolGrades: PK-5Distance: 0.7 mi
- 4/10Simmons Pinckney Middle SchoolGrades: 6-8Distance: 0.7 mi
- 1/10Burke High SchoolGrades: 9-12Distance: 0.7 mi
Schools provided by the listing agent
- Elementary: Memminger
- Middle: Simmons Pinckney
- High: Burke
Source: CTMLS. This data may not be complete. We recommend contacting the local school district to confirm school assignments for this home.
Get a cash offer in 3 minutes
Find out how much your home could sell for in as little as 3 minutes with a no-obligation cash offer.
Estimated market value$1,135,500
Get a cash offer in 3 minutes
Find out how much your home could sell for in as little as 3 minutes with a no-obligation cash offer.
Estimated market value
$1,135,500


