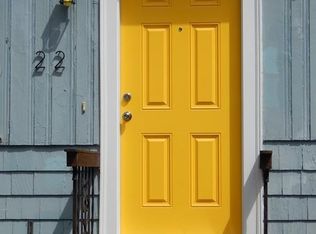Experience the finest in finishes in this exceptional newly built home. The builder has spared no expense with this home, including multiple spa style showers with multi body sprays, and built -ins throughout the home. The kitchen features an amazing island with waterfall edge, 2 fridges, 2 sinks, a 48" professional range, lighted upper cabinets, and much more. There's even a hidden room! This is one of the rare homes that truly lives up to the superlative description. Come see it for yourself.
This property is off market, which means it's not currently listed for sale or rent on Zillow. This may be different from what's available on other websites or public sources.
