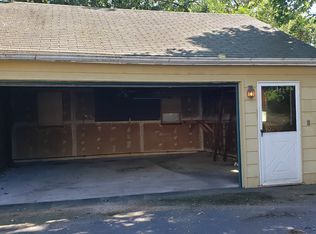IF YOU BELIEVE "THE KITCHEN IS THE HEART OF THE HOME" THIS 1800 SF 3 BDRM COLONIAL IS IT! NEW HICKORY KEMPER KITCHEN W/SOFT CLOSE DOORS & DRAWERS - WIDE OPEN - W/WOOD TILE FLOORING AND QUARTZ COUNTERTOP. RECESSED LIGHTING, DOUBLE STAINLESS SINK WITH GOOSE NECK FAUCET AND PANTRY W/PULL OUT DRAWERS. DINING AREA W/BUILT-IN BUFFET LARGE ENOUGH FOR THE WHOLE FAMILY! LIVING ROOM FEATURES GUMWOOD POCKET DOORS, FIREPLACE W/ MANTEL & BUILT-INS, HWD FLOORS AND PLENTY OF WINDOWS FOR NATURAL LIGHT. FAMILY RM ALSO HAS FIREPLACE, CROWN MOLDING, AND LAMINATE WOOD FLOORING. BEDROOMS ALL HAVE SIZE AND HARDWOOD FLOORS. 2-EXTRA DEEP CLOSETS (ONE IS CEDAR) IN UPSTAIRS HALLWAY. ROOF, MECHANICS AND WINDOWS WITHIN PAST 10 YEARS. THE DETACHED 2 ½ CAR GARAGE IS SURE TO PLEASE! IT BOASTS ELECTRIC, FULL LOFT W/STAIRS, WATER, AND PELLET STOVE FOR THOSE WHO WANT TO STAY AWHILE! HURRY, THERE'S A LOT TO SEE!
This property is off market, which means it's not currently listed for sale or rent on Zillow. This may be different from what's available on other websites or public sources.
