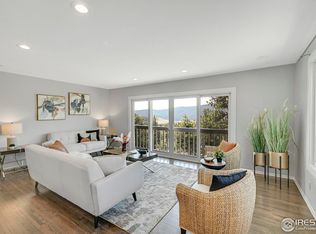Sold for $1,151,000
$1,151,000
63 Plains View Rd, Boulder, CO 80302
5beds
3,433sqft
Single Family Residence
Built in 1978
2.19 Acres Lot
$1,139,500 Zestimate®
$335/sqft
$7,568 Estimated rent
Home value
$1,139,500
$1.06M - $1.23M
$7,568/mo
Zestimate® history
Loading...
Owner options
Explore your selling options
What's special
NEW OFFER DEADLINE: BEST & HIGHEST BY FRIDAY 12:00PM ON NOVEMBER 15, 2024. MULITPLE OFFERS ARE IN HAND. Best deal of mountain! This is a spectacular prime location in our coveted Sugarloaf community. Some might say the entire mountain is a sanctuary. It's conveniently close to downtown Boulder, Colorado, and boasts one of the best locations with National Forest access, proximity to Eldora ski resort, easy access to DIA, Denver, and of course, CU Buffs. Spanning over 2.2 acres of gently sloping land, with an expansive composite deck, pergola, garden area, flower beds, and lush, mature, mitigated trees, this well-maintained home offers more than can be captured in pictures. You must visit to truly appreciate the peace and tranquility that could be part of your lifestyle. With 360-degree views, remodeled features, fresh paint, new interior doors, and new carpet. LARGE detached 4 car garage plus additional room for workshop, gym, ATVs & sports equipment with storage space for your projects and hobbies. House also has 2 car attached garage with walk up storage area. Home is move-in ready!
Zillow last checked: 8 hours ago
Listing updated: December 10, 2025 at 03:16am
Listed by:
Kimberly Fels 3038885655,
RE/MAX of Boulder, Inc
Bought with:
Rebecca Saenz, 100093567
RE/MAX Elevate
Source: IRES,MLS#: 1019882
Facts & features
Interior
Bedrooms & bathrooms
- Bedrooms: 5
- Bathrooms: 5
- Full bathrooms: 3
- Main level bathrooms: 1
Primary bedroom
- Description: Carpet
- Features: Full Primary Bath
- Level: Upper
- Area: 156 Square Feet
- Dimensions: 13 x 12
Bedroom 2
- Description: Carpet
- Level: Main
- Area: 130 Square Feet
- Dimensions: 10 x 13
Bedroom 3
- Description: Carpet
- Level: Main
- Area: 140 Square Feet
- Dimensions: 10 x 14
Bedroom 4
- Description: Carpet
- Level: Basement
- Area: 180 Square Feet
- Dimensions: 15 x 12
Bedroom 5
- Description: Carpet
- Level: Basement
- Area: 108 Square Feet
- Dimensions: 9 x 12
Dining room
- Description: Luxury Vinyl
- Level: Main
- Area: 49 Square Feet
- Dimensions: 7 x 7
Great room
- Description: Carpet
- Level: Upper
- Area: 64 Square Feet
- Dimensions: 8 x 8
Kitchen
- Description: Tile
- Level: Main
- Area: 192 Square Feet
- Dimensions: 16 x 12
Laundry
- Description: Other
- Level: Basement
- Area: 80 Square Feet
- Dimensions: 10 x 8
Living room
- Description: Luxury Vinyl
- Level: Main
- Area: 375 Square Feet
- Dimensions: 15 x 25
Recreation room
- Description: Tile
- Level: Basement
- Area: 360 Square Feet
- Dimensions: 15 x 24
Study
- Description: Carpet
- Level: Upper
- Area: 120 Square Feet
- Dimensions: 10 x 12
Heating
- Baseboard, Wood Stove
Cooling
- Ceiling Fan(s)
Appliances
- Included: Electric Range, Dishwasher, Refrigerator, Bar Fridge, Washer, Dryer, Microwave
- Laundry: Sink
Features
- Separate Dining Room, Cathedral Ceiling(s), Open Floorplan, Workshop, Pantry, Walk-In Closet(s)
- Windows: Window Coverings
- Basement: Full
- Has fireplace: Yes
- Fireplace features: Living Room
Interior area
- Total structure area: 3,906
- Total interior livable area: 3,433 sqft
- Finished area above ground: 2,604
- Finished area below ground: 1,302
Property
Parking
- Total spaces: 6
- Parking features: Garage Door Opener, Oversized
- Garage spaces: 6
- Details: Detached
Features
- Levels: Bi-Level
- Patio & porch: Deck
- Exterior features: Sprinkler System
- Fencing: Partial
- Has view: Yes
- View description: Hills, Plains View
Lot
- Size: 2.19 Acres
Details
- Parcel number: R0024325
- Zoning: SFR
- Special conditions: Private Owner
- Horses can be raised: Yes
- Horse amenities: Zoning Appropriate for 1 Horse, Pasture, Riding Trail
Construction
Type & style
- Home type: SingleFamily
- Architectural style: Contemporary
- Property subtype: Single Family Residence
Materials
- Vinyl Siding
- Roof: Composition
Condition
- New construction: No
- Year built: 1978
Utilities & green energy
- Electric: XCEL, Photovoltaics Third-Party Owned
- Gas: PROPANE
- Sewer: Septic Tank
- Water: Well
- Utilities for property: Electricity Available, Propane, Wood/Coal, Cable Available, Satellite Avail, High Speed Avail
Community & neighborhood
Security
- Security features: Fire Alarm
Location
- Region: Boulder
- Subdivision: Mountain Pines
Other
Other facts
- Listing terms: Cash,Conventional,FHA
Price history
| Date | Event | Price |
|---|---|---|
| 12/10/2024 | Sold | $1,151,000+0.1%$335/sqft |
Source: | ||
| 11/15/2024 | Pending sale | $1,150,000$335/sqft |
Source: | ||
| 10/3/2024 | Price change | $1,150,000-4.2%$335/sqft |
Source: | ||
| 8/14/2024 | Price change | $1,200,000-4%$350/sqft |
Source: | ||
| 5/23/2024 | Listed for sale | $1,250,000+216.5%$364/sqft |
Source: | ||
Public tax history
| Year | Property taxes | Tax assessment |
|---|---|---|
| 2025 | $5,828 +1.8% | $63,438 -11.9% |
| 2024 | $5,724 +13.9% | $72,005 -1% |
| 2023 | $5,025 +5.5% | $72,704 +30.6% |
Find assessor info on the county website
Neighborhood: 80302
Nearby schools
GreatSchools rating
- 6/10Flatirons Elementary SchoolGrades: K-5Distance: 5.4 mi
- 5/10Casey Middle SchoolGrades: 6-8Distance: 5.6 mi
- 10/10Boulder High SchoolGrades: 9-12Distance: 6 mi
Schools provided by the listing agent
- Elementary: Flatirons
- Middle: Casey
- High: Boulder
Source: IRES. This data may not be complete. We recommend contacting the local school district to confirm school assignments for this home.
Get a cash offer in 3 minutes
Find out how much your home could sell for in as little as 3 minutes with a no-obligation cash offer.
Estimated market value$1,139,500
Get a cash offer in 3 minutes
Find out how much your home could sell for in as little as 3 minutes with a no-obligation cash offer.
Estimated market value
$1,139,500
