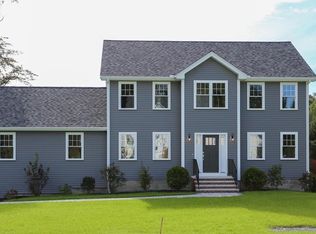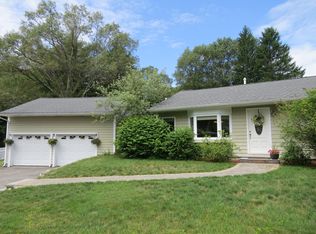This home gives you a handsome, delightfully upgraded kitchen, with a family room separated by French Doors. From the garage, to the family room, then into the kitchen and dining room area; the whole area flows well. From the front entrance, the marble fireplace draws you into the living room. On the first floor, the master suite has a study, and a recently remodeled master bath. Two spacious bedrooms upstairs share a nicely remodeled full bath. The laundry area is located on the first floor, near the door to the back yard, where you will enjoy the Gunite in-ground pool. Don't bring those wet towels any further into this lovely home. Very lovely and conveniently planned home. Offers will be reviewed on Sunday evening. Please allow 24 hours for a response.s
This property is off market, which means it's not currently listed for sale or rent on Zillow. This may be different from what's available on other websites or public sources.

