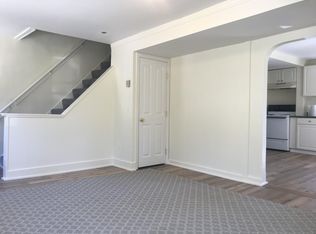Sold for $354,000 on 12/19/23
$354,000
63 Pineville Road, Killingly, CT 06241
3beds
1,040sqft
Single Family Residence
Built in 2006
0.56 Acres Lot
$382,300 Zestimate®
$340/sqft
$2,504 Estimated rent
Home value
$382,300
$363,000 - $401,000
$2,504/mo
Zestimate® history
Loading...
Owner options
Explore your selling options
What's special
Not your typical Ranch style home. The primary bedroom and full bath is located on one end while the other two bedrooms are on the opposite side also with a full bath. The open concept kitchen & dining area is also open to the living room making a great space for entertaining guest. The lower level is finished but is NOT included in the total square footage. The lower level has a separate room that is approx. 14 x 14 that can be used for a home office, gym, play area etc. There is also additional space near the laundry that can be used for a small home gym. The oversized garage will accommodate a riding mower and still have plenty of room for other outdoor equipment and your car. There is a separate entrance on the lower level, that leads to the finished basement. Connected to city water. Schedule your showing today !!!
Zillow last checked: 8 hours ago
Listing updated: December 21, 2023 at 06:41am
Listed by:
Peter P. Baker 860-634-7298,
RE/MAX Bell Park Realty 860-774-7600
Bought with:
Brianna Walsh, RES.0826014
Johnston & Associates Real Estate, LLC
Source: Smart MLS,MLS#: 170600040
Facts & features
Interior
Bedrooms & bathrooms
- Bedrooms: 3
- Bathrooms: 2
- Full bathrooms: 2
Primary bedroom
- Level: Main
- Area: 144 Square Feet
- Dimensions: 12 x 12
Bedroom
- Level: Main
- Area: 108 Square Feet
- Dimensions: 9 x 12
Bedroom
- Level: Main
- Area: 99 Square Feet
- Dimensions: 9 x 11
Kitchen
- Level: Main
- Area: 216 Square Feet
- Dimensions: 12 x 18
Living room
- Level: Main
- Area: 204 Square Feet
- Dimensions: 12 x 17
Heating
- Baseboard, Hot Water, Zoned, Oil
Cooling
- Window Unit(s)
Appliances
- Included: Oven/Range, Refrigerator, Dishwasher, Washer, Dryer, Water Heater
- Laundry: Lower Level
Features
- Basement: Full,Finished
- Attic: Access Via Hatch
- Has fireplace: No
Interior area
- Total structure area: 1,040
- Total interior livable area: 1,040 sqft
- Finished area above ground: 1,040
Property
Parking
- Total spaces: 4
- Parking features: Attached, Paved
- Attached garage spaces: 1
- Has uncovered spaces: Yes
Features
- Patio & porch: Deck
Lot
- Size: 0.56 Acres
- Features: Sloped
Details
- Parcel number: 1692255
- Zoning: MD
Construction
Type & style
- Home type: SingleFamily
- Architectural style: Ranch
- Property subtype: Single Family Residence
Materials
- Vinyl Siding
- Foundation: Concrete Perimeter
- Roof: Asphalt
Condition
- New construction: No
- Year built: 2006
Utilities & green energy
- Sewer: Septic Tank
- Water: Public
Community & neighborhood
Community
- Community features: Golf
Location
- Region: Killingly
- Subdivision: Ballouville
Price history
| Date | Event | Price |
|---|---|---|
| 12/19/2023 | Sold | $354,000+1.2%$340/sqft |
Source: | ||
| 11/10/2023 | Pending sale | $349,900$336/sqft |
Source: | ||
| 10/6/2023 | Contingent | $349,900$336/sqft |
Source: | ||
| 9/25/2023 | Listed for sale | $349,900+133.4%$336/sqft |
Source: | ||
| 3/25/2014 | Listing removed | $149,900$144/sqft |
Source: Berkshire Hathaway Home Servic #1044025 | ||
Public tax history
| Year | Property taxes | Tax assessment |
|---|---|---|
| 2025 | $4,484 +5.5% | $189,670 |
| 2024 | $4,252 +10.8% | $189,670 +45.8% |
| 2023 | $3,839 +6.3% | $130,130 |
Find assessor info on the county website
Neighborhood: 06241
Nearby schools
GreatSchools rating
- NAKillingly Central SchoolGrades: PK-1Distance: 2.5 mi
- 4/10Killingly Intermediate SchoolGrades: 5-8Distance: 2.8 mi
- 4/10Killingly High SchoolGrades: 9-12Distance: 1.6 mi

Get pre-qualified for a loan
At Zillow Home Loans, we can pre-qualify you in as little as 5 minutes with no impact to your credit score.An equal housing lender. NMLS #10287.
