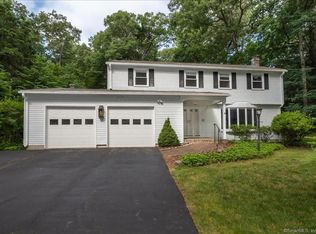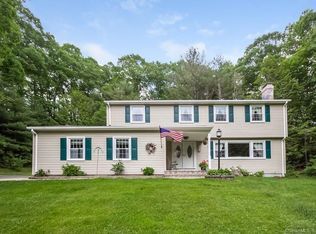Sold for $552,000
$552,000
63 Pine Glen Road, Simsbury, CT 06070
4beds
2,156sqft
Single Family Residence
Built in 1971
0.8 Acres Lot
$574,300 Zestimate®
$256/sqft
$3,856 Estimated rent
Home value
$574,300
$523,000 - $632,000
$3,856/mo
Zestimate® history
Loading...
Owner options
Explore your selling options
What's special
Filled with natural light and nicely updated, this fabulous 4 bedroom home in convenient neighborhood setting is ready for you to move right in! Walls in current neutral tones, gleaming hardwood floors, and thoughtful enhancements throughout. The inviting open concept with wonderful space to relax or gather begins in the generous Living and Dining Rooms. Current owners elevated the adjoining sunfilled Kitchen with new quartz counters, chic backsplash,& updated SS appliances. Sliders open the Kitchen up to the incredible heated year-round Sunroom with stylish raised ceiling and sparkling walls of windows. A splendid spot to enjoy views of the peaceful backyard setting throughout every season. Four well sized bedrooms, each with hardwood, include a private primary with ensuite bath. Expansive Family Room in the bright, well finished lower level with cozy woodstove insert fireplace, half bath, huge walk-in closet, and on trend luxury vinyl flooring. Roof 2019. Natural Gas ~ Town Water ~ Town Sewer. Set on .80 level acres in convenient, quiet neighborhood perfect to bike or stroll. Close to award winning schools, shopping, and recreation. Enjoy all Simsbury has to offer -picturesque town and recreation with miles of hiking and biking trails.
Zillow last checked: 8 hours ago
Listing updated: April 11, 2025 at 09:50am
Listed by:
Ellen Seifts 860-214-3540,
Berkshire Hathaway NE Prop. 860-677-7321
Bought with:
Nancy B. Reardon, RES.0216540
Berkshire Hathaway NE Prop.
Source: Smart MLS,MLS#: 24078964
Facts & features
Interior
Bedrooms & bathrooms
- Bedrooms: 4
- Bathrooms: 3
- Full bathrooms: 2
- 1/2 bathrooms: 1
Primary bedroom
- Features: Ceiling Fan(s), Full Bath, Hardwood Floor
- Level: Main
- Area: 208 Square Feet
- Dimensions: 13 x 16
Bedroom
- Features: Hardwood Floor
- Level: Main
- Area: 143 Square Feet
- Dimensions: 11 x 13
Bedroom
- Features: Hardwood Floor
- Level: Main
- Area: 120 Square Feet
- Dimensions: 10 x 12
Bedroom
- Features: Hardwood Floor
- Level: Main
- Area: 130 Square Feet
- Dimensions: 10 x 13
Dining room
- Features: Hardwood Floor
- Level: Main
- Area: 156 Square Feet
- Dimensions: 12 x 13
Family room
- Features: Fireplace, Wood Stove, Partial Bath, Walk-In Closet(s), Laminate Floor
- Level: Lower
- Area: 500 Square Feet
- Dimensions: 20 x 25
Kitchen
- Features: Quartz Counters, Laminate Floor
- Level: Main
- Area: 156 Square Feet
- Dimensions: 12 x 13
Living room
- Features: Hardwood Floor
- Level: Main
- Area: 340 Square Feet
- Dimensions: 17 x 20
Other
- Features: High Ceilings, Sliders, Hardwood Floor
- Level: Main
- Area: 132 Square Feet
- Dimensions: 11 x 12
Heating
- Forced Air, Natural Gas
Cooling
- Ceiling Fan(s), Central Air
Appliances
- Included: Electric Range, Microwave, Refrigerator, Dishwasher, Washer, Dryer, Gas Water Heater, Water Heater
- Laundry: Lower Level
Features
- Open Floorplan
- Windows: Thermopane Windows
- Basement: Full,Partially Finished
- Attic: Pull Down Stairs
- Number of fireplaces: 1
- Fireplace features: Insert
Interior area
- Total structure area: 2,156
- Total interior livable area: 2,156 sqft
- Finished area above ground: 1,656
- Finished area below ground: 500
Property
Parking
- Total spaces: 2
- Parking features: Attached, Garage Door Opener
- Attached garage spaces: 2
Features
- Patio & porch: Porch, Enclosed
Lot
- Size: 0.80 Acres
- Features: Few Trees, Level
Details
- Parcel number: 698232
- Zoning: R-40
Construction
Type & style
- Home type: SingleFamily
- Architectural style: Ranch
- Property subtype: Single Family Residence
Materials
- Vinyl Siding
- Foundation: Concrete Perimeter, Raised
- Roof: Asphalt
Condition
- New construction: No
- Year built: 1971
Utilities & green energy
- Sewer: Public Sewer
- Water: Public
- Utilities for property: Cable Available
Green energy
- Energy efficient items: Windows
Community & neighborhood
Community
- Community features: Health Club, Library, Medical Facilities, Park, Private School(s), Public Rec Facilities, Shopping/Mall
Location
- Region: Simsbury
Price history
| Date | Event | Price |
|---|---|---|
| 4/11/2025 | Sold | $552,000+16.2%$256/sqft |
Source: | ||
| 3/22/2025 | Pending sale | $475,000$220/sqft |
Source: | ||
| 3/18/2025 | Listed for sale | $475,000+67.5%$220/sqft |
Source: | ||
| 12/9/2016 | Sold | $283,500+64.8%$131/sqft |
Source: | ||
| 6/30/1993 | Sold | $172,000+186.7%$80/sqft |
Source: Public Record Report a problem | ||
Public tax history
| Year | Property taxes | Tax assessment |
|---|---|---|
| 2025 | $8,226 +2.6% | $240,800 |
| 2024 | $8,021 +4.7% | $240,800 |
| 2023 | $7,662 +4.4% | $240,800 +26.8% |
Find assessor info on the county website
Neighborhood: 06070
Nearby schools
GreatSchools rating
- 9/10Latimer Lane SchoolGrades: K-6Distance: 1 mi
- 7/10Henry James Memorial SchoolGrades: 7-8Distance: 3.7 mi
- 10/10Simsbury High SchoolGrades: 9-12Distance: 2.7 mi
Schools provided by the listing agent
- Elementary: Latimer Lane
- Middle: Henry James
- High: Simsbury
Source: Smart MLS. This data may not be complete. We recommend contacting the local school district to confirm school assignments for this home.

Get pre-qualified for a loan
At Zillow Home Loans, we can pre-qualify you in as little as 5 minutes with no impact to your credit score.An equal housing lender. NMLS #10287.

