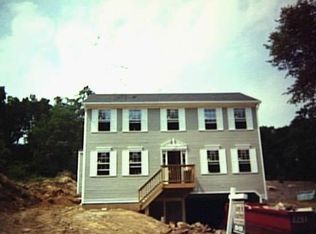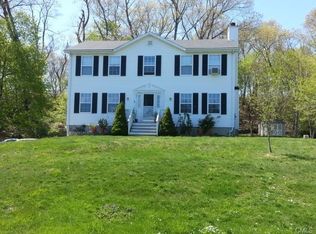Move right in to this beautifully updated 3 bedroom, 2 full bath home situated on a large corner lot! Many updates have been recently made including a newer roof, newer 50 gallon hot water heater, new garage door and opener, remodeled bathrooms, updated kitchen with brand new stainless steel appliances, hardwood floor refinish, gutters, landscaping and more! Situated near downtown Shelton amenities and Perry Hill Elementary, this is a fantastic location! The first floor master bedroom boasts a walk in closet and full bath with stand up shower. The 2nd floor includes 2 bedrooms and a full bath with a tub - great for kids or turn it into your large master suite! Enjoy your fireplace in your cozy yet spacious living room off the beautifully updated kitchen. And don't forget the LOW Shelton tax! Don't miss this opportunity - schedule a showing today!
This property is off market, which means it's not currently listed for sale or rent on Zillow. This may be different from what's available on other websites or public sources.


