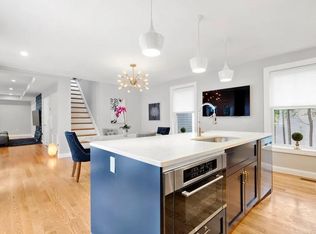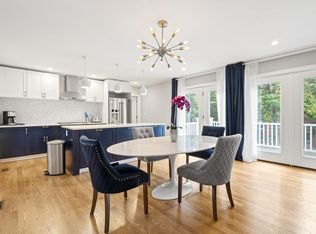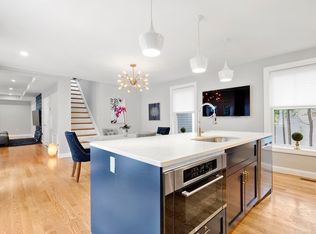Available NOW! Pet friendly. Be the first time live in this gut renovated historic Williams Mansion in Moreland Street historic district. Spacious, upper-level duplex with 2 large bedrooms each with en-suit bathroom. Third bedroom could be used as an office. 3 full bathrooms offers and multiple decks across two floors 1,800+ sq. ft. Main level open floor kitchen/dining area comes with luxury finishes including two-tone cabinets, gold accents, Maytag stainless steel appliances, kitchen island, and stone counters. Floor-to-ceiling windows create a wall of glass that brings in plenty of natural light, and sliding door leads to a private deck. Upper level has two spacious master bedrooms, each with an en suite bath and California walk-in closet. Also on this level is a third bedroom that could serve as a nursery or office. Private roof deck offers city skyline views and greenery in every direction. In-unit laundry, 3-inch oak hardwood flooring and LED recessed lighting throughout. High-efficiency HVAC system & spray-foam insulation. Two parking spaces & large basement storage space include. Call/Text Michael at to schedule a tour today!
This property is off market, which means it's not currently listed for sale or rent on Zillow. This may be different from what's available on other websites or public sources.


