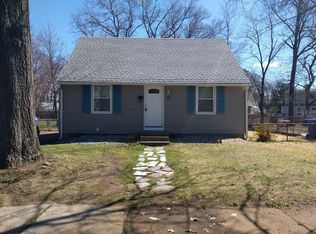Looking for a charming 4 bedroom cape with CENTRAL AIR, FINISHED BASEMENT, OVER SIZED DETACHED GARAGE equipped with workshop and attached storage unit and new driveway?? Then look no further ...this well maintained home,( remodeled in 2011) sits on a corner, fenced in lot and has so much to offer...Roof, gutters & gas furnace all have been replaced along with Harvey windows, appliances and central air ( Seller states approx 9 years ago). Enjoy eat in kitchen with gas stove and ceramic tile flooring...nice hardwood flooring throughout and bonus room in partially finished basement. This property is move in ready and a real value...offered at $184,900. Make your appointment today!!!This one won't last!!!!
This property is off market, which means it's not currently listed for sale or rent on Zillow. This may be different from what's available on other websites or public sources.

