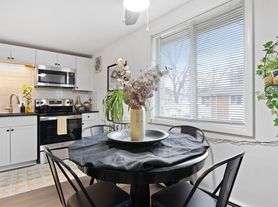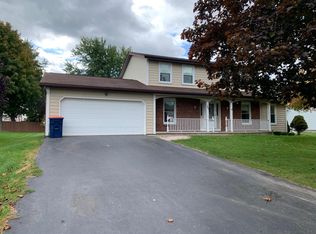House available Jan 1 - May 1, 2026.
Welcome to your fully furnished home away from home!
This modern Tudor-style house in the Charlotte neighborhood of Rochester offers a comfortable month-to-month stay with everything you need included. Perfect for traveling professionals or families in the middle of a relocation, this 3-bedroom home blends style with convenience and comfort.
Here's what you'll enjoy:
- Roku Smart TVs in every room for easy streaming
- High-speed Wi-Fi for work or play
- Multi-game console with 20K games for fun downtime
- Backyard patio with BBQ grill & table for relaxing evenings
- Blackout shades in all bedrooms for restful sleep
- Fully stocked kitchen with all essentials
- High-end washer & dryer for your convenience
With restaurants, shopping, the airport, and local landmarks nearby, you'll have everything you need right at your fingertips.
FULLY FURNISHED
- Utilities included: Gas/Electric/Wi-Fi
- No smoking inside the house. Smoking permitted outside on premises as long as it's disposed of.
- Pets allowed (no aggressive breeds) - $250 pet deposit.
- Free parking.
House for rent
Accepts Zillow applications
$2,850/mo
63 Pearson St, Rochester, NY 14612
3beds
1,556sqft
Price may not include required fees and charges.
Single family residence
Available now
Cats, small dogs OK
Central air
In unit laundry
Detached parking
Forced air
What's special
- 10 days |
- -- |
- -- |
Zillow last checked: 10 hours ago
Listing updated: January 01, 2026 at 05:15pm
Travel times
Facts & features
Interior
Bedrooms & bathrooms
- Bedrooms: 3
- Bathrooms: 2
- Full bathrooms: 1
- 1/2 bathrooms: 1
Heating
- Forced Air
Cooling
- Central Air
Appliances
- Included: Dishwasher, Dryer, Freezer, Microwave, Oven, Refrigerator, Washer
- Laundry: In Unit
Features
- Flooring: Hardwood, Tile
- Furnished: Yes
Interior area
- Total interior livable area: 1,556 sqft
Property
Parking
- Parking features: Detached, Off Street
- Details: Contact manager
Features
- Patio & porch: Patio
- Exterior features: Barbecue, Blackout Shades, Electricity included in rent, Gas included in rent, Heating system: Forced Air, Multi-game console, Smart TVs, WiFi
Details
- Parcel number: 26140006060193
Construction
Type & style
- Home type: SingleFamily
- Property subtype: Single Family Residence
Utilities & green energy
- Utilities for property: Electricity, Gas
Community & HOA
Location
- Region: Rochester
Financial & listing details
- Lease term: 1 Month
Price history
| Date | Event | Price |
|---|---|---|
| 1/2/2026 | Listed for rent | $2,850-18.6%$2/sqft |
Source: Zillow Rentals Report a problem | ||
| 11/23/2025 | Listing removed | $3,500$2/sqft |
Source: Zillow Rentals Report a problem | ||
| 9/17/2025 | Listed for rent | $3,500+16.7%$2/sqft |
Source: Zillow Rentals Report a problem | ||
| 3/8/2025 | Listing removed | $3,000$2/sqft |
Source: Zillow Rentals Report a problem | ||
| 1/24/2025 | Price change | $3,000+20%$2/sqft |
Source: Zillow Rentals Report a problem | ||
Neighborhood: Charlotte
Nearby schools
GreatSchools rating
- 3/10School 42 Abelard ReynoldsGrades: PK-6Distance: 0.1 mi
- 2/10Northwest College Preparatory High SchoolGrades: 7-9Distance: 4.8 mi
- 1/10Northeast College Preparatory High SchoolGrades: 9-12Distance: 1.1 mi

