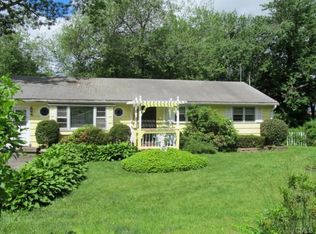Set back from the road in Bethel's Chimney Heights neighborhood this 4 Bedroom, 2 Bath Home has lots of curb appeal and a great location that's close to I-84, Shopping and Restaurants! Inside a Custom Kitchen newly remodeled in 2015 features Silestone Countertops and a Center Island with Breakfast Bar. Top of the Line Appliances include Subzero Refrigerator, Viking Stove, Wolf Double Oven and Wine Refrigerator. Sliders in the Kitchen lead to a Two-Tiered Deck and a Huge Fenced Backyard. Dining Room with dramatic Cathedral Ceiling and Contemporary Picture Window. Living Room with Bay Window. Walls trimmed with Wainscoting and decorative Crown Molding. Hardwood Floors throughout both levels. 3 Bedrooms Upstairs. A Master Bedroom Suite is privately located on the Lower Level. Master Bedroom has it's own Fully Updated Bath with Jet Tub and Glass Shower Enclosure with Body Sprays. Lower Level Family Room features a Marble Trimmed Fireplace, Hardwood Laminate Flooring and Crown Molding. Potential for Inlaw! Foyer Chandelier. Central Air Conditioning. Attached Garage for 2 Cars, Heated. Set on a private lot this property has been landscaped and it's pathways are trimmed with Belgium Block. A 2 Tier Deck overlooks a Private Rear Yard with Storage Shed. 63 PAYNE RD in BETHEL, CT is listed for sale by Laura Testa with Nationwide Homes. For property showings and other inquiries please contact Laura Testa at 203-648-6648 or Peter Testa at 203-442-3873
This property is off market, which means it's not currently listed for sale or rent on Zillow. This may be different from what's available on other websites or public sources.

