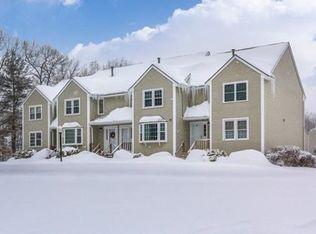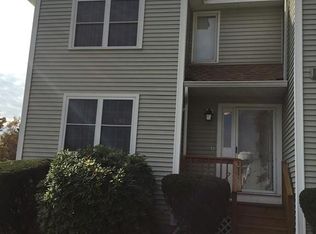OFFERS ARE DUE ON MONDAY AT5PM Looking for a move in ready condo? Are you a first time home buyer or down sizer? This condo is perfect for you! Located in the highly desired Carter Green! This large open and updated condo features a one car garage, updated kitchen and half bath and central air. Enjoy your outdoor space right from your living room through the sliding doors or step right out onto your back deck! This condo has been meticulously maintained and cared for. You'll feel right at home! Affordable condo fees. Good size bedrooms and outstanding location! Minutes to shopping, restaurants and 93. Everything you need is right on Main St. Enjoy your beautiful condo and all the amenities it has to offer!
This property is off market, which means it's not currently listed for sale or rent on Zillow. This may be different from what's available on other websites or public sources.

