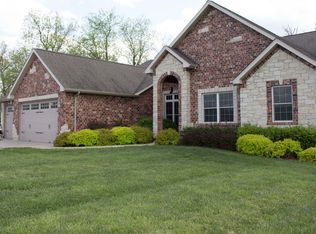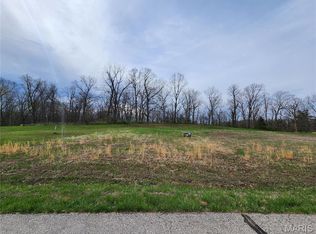Closed
Listing Provided by:
Lisa L Burkemper 314-280-5869,
Berkshire Hathaway HomeServices Select Properties
Bought with: Black & Associates, LLC
Price Unknown
63 Parc Forest Trl, Hawk Point, MO 63349
3beds
2,257sqft
Single Family Residence
Built in 2022
5.61 Acres Lot
$691,400 Zestimate®
$--/sqft
$2,526 Estimated rent
Home value
$691,400
$643,000 - $747,000
$2,526/mo
Zestimate® history
Loading...
Owner options
Explore your selling options
What's special
NEW AGENT NEW PRICE!!!!! Own this paradise on 5.610 wooded acres overlooking Camp Creek from every back window of home-This exclusive home has every extra you can imagine, deserves to be a in a magazine! Has 5 car (24X48) dry walled garage & stunning approach from the aggregate walkway to grand entry! custom details all around including STL style brick on the entry floor & kitchen backsplash, vlted ceiling w/ beautiful beams & built-ins in great rm with w/b fp-16X15 covered deck off the kitchen,9 ft ceilings & hand scraped laminate flooring,5X9 w/i shower w/ 3 shower heads & double bowl sinks in master bath-laundry access from master, transom windows w/ auto/electric blinds-gourmet kitchen is made for entertaining w/ quartz countertops, separate fridge/freezer panels, double oven, soft close cabinetry- The amazing views of the backyard are a must see complete with custom trails down to the creek
Zillow last checked: 8 hours ago
Listing updated: April 28, 2025 at 05:28pm
Listing Provided by:
Lisa L Burkemper 314-280-5869,
Berkshire Hathaway HomeServices Select Properties
Bought with:
Alexander Flynn, 2020032316
Black & Associates, LLC
Source: MARIS,MLS#: 24023196 Originating MLS: East Central Board of REALTORS
Originating MLS: East Central Board of REALTORS
Facts & features
Interior
Bedrooms & bathrooms
- Bedrooms: 3
- Bathrooms: 2
- Full bathrooms: 2
- Main level bathrooms: 2
- Main level bedrooms: 3
Primary bedroom
- Features: Floor Covering: Laminate
- Level: Main
- Area: 221
- Dimensions: 17x13
Bedroom
- Features: Floor Covering: Carpeting
- Level: Main
- Area: 156
- Dimensions: 12x13
Bedroom
- Features: Floor Covering: Carpeting
- Level: Main
- Area: 195
- Dimensions: 15x13
Den
- Features: Floor Covering: Laminate
- Level: Main
- Area: 156
- Dimensions: 12x13
Great room
- Features: Floor Covering: Laminate
- Level: Main
- Area: 320
- Dimensions: 16x20
Kitchen
- Features: Floor Covering: Laminate
- Level: Main
- Area: 357
- Dimensions: 21x17
Laundry
- Features: Floor Covering: Laminate
- Level: Main
- Area: 77
- Dimensions: 11x7
Heating
- Forced Air, Electric
Cooling
- Ceiling Fan(s), Central Air, Electric
Appliances
- Included: Electric Water Heater, Dishwasher, Disposal, Microwave, Gas Range, Gas Oven, Refrigerator, Stainless Steel Appliance(s)
- Laundry: Main Level
Features
- Entrance Foyer, Breakfast Bar, Kitchen Island, Eat-in Kitchen, Solid Surface Countertop(s), Walk-In Pantry, Kitchen/Dining Room Combo, Separate Dining, Bookcases, High Ceilings, Open Floorplan, Vaulted Ceiling(s), Walk-In Closet(s), Double Vanity, Shower
- Flooring: Carpet
- Doors: Panel Door(s), Pocket Door(s), Sliding Doors
- Windows: Tilt-In Windows, Window Treatments
- Basement: Full,Concrete,Sump Pump,Unfinished,Walk-Out Access
- Number of fireplaces: 1
- Fireplace features: Great Room, Wood Burning
Interior area
- Total structure area: 2,257
- Total interior livable area: 2,257 sqft
- Finished area above ground: 2,257
Property
Parking
- Total spaces: 5
- Parking features: Attached, Covered, Garage, Garage Door Opener, Oversized
- Attached garage spaces: 5
Features
- Levels: One
- Patio & porch: Covered, Deck
Lot
- Size: 5.61 Acres
- Dimensions: 5.61 acres
- Features: Adjoins Wooded Area, Wooded
Details
- Parcel number: 176024000000001018
- Special conditions: Standard
Construction
Type & style
- Home type: SingleFamily
- Architectural style: Ranch,Traditional
- Property subtype: Single Family Residence
Materials
- Stone Veneer, Brick Veneer, Vinyl Siding
Condition
- Year built: 2022
Details
- Builder name: Cms
Utilities & green energy
- Sewer: Septic Tank
- Water: Public
Community & neighborhood
Security
- Security features: Smoke Detector(s)
Location
- Region: Hawk Point
- Subdivision: The Timbers
HOA & financial
HOA
- HOA fee: $300 annually
Other
Other facts
- Listing terms: Cash,Conventional,FHA,Other,VA Loan
- Ownership: Private
- Road surface type: Concrete, Gravel
Price history
| Date | Event | Price |
|---|---|---|
| 5/31/2024 | Sold | -- |
Source: | ||
| 5/2/2024 | Pending sale | $695,000$308/sqft |
Source: | ||
| 5/2/2024 | Contingent | $695,000$308/sqft |
Source: | ||
| 4/20/2024 | Listed for sale | $695,000-0.4%$308/sqft |
Source: | ||
| 3/26/2024 | Listing removed | -- |
Source: | ||
Public tax history
| Year | Property taxes | Tax assessment |
|---|---|---|
| 2024 | $3,763 +1.2% | $60,985 +0.7% |
| 2023 | $3,719 +1044.6% | $60,588 +1036.7% |
| 2022 | $325 | $5,330 |
Find assessor info on the county website
Neighborhood: 63349
Nearby schools
GreatSchools rating
- 9/10Hawk Point Elementary SchoolGrades: K-5Distance: 3.8 mi
- 5/10Troy Middle SchoolGrades: 6-8Distance: 11.3 mi
- 6/10Troy Buchanan High SchoolGrades: 9-12Distance: 12.8 mi
Schools provided by the listing agent
- Elementary: Hawk Point Elem.
- Middle: Troy Middle
- High: Troy Buchanan High
Source: MARIS. This data may not be complete. We recommend contacting the local school district to confirm school assignments for this home.
Get a cash offer in 3 minutes
Find out how much your home could sell for in as little as 3 minutes with a no-obligation cash offer.
Estimated market value
$691,400

