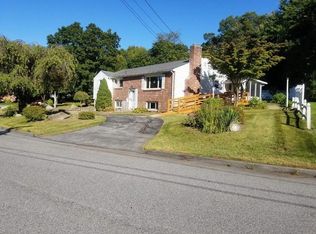Charming classic cape style home featuring a center staircase floorplan, designed with comfortable living in mind~~~The living room is accented with two built in corner display cabinets and a brick fireplace~~~ A generous formal dining room with a chair rail and crown moldings~~~The eat in kitchen with a gas cook top and double wall ovens is ready for entertaining~~~An adjoining sun room with bead board wainscoting is ideal as a den or office~~~Also conveniently located on the first floor is a bedroom if needed~~~Second floor with an oversized hall offers a front to back main bedroom with two double closets outfitted with organizers~~~Two more bedrooms with a full bath finish this level~~~Large rear yard with a storage shed~~~Thermopane windows, architectural shingle roof~~~Easy access to local schools, universities, shopping and all that Worcester has to offer~~~
This property is off market, which means it's not currently listed for sale or rent on Zillow. This may be different from what's available on other websites or public sources.
