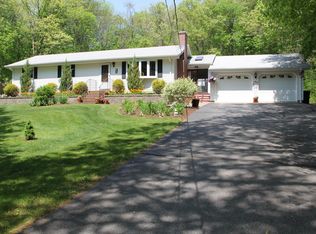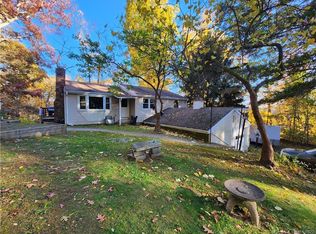Sold for $540,000 on 01/23/25
$540,000
63 Paper Mill Road, Hebron, CT 06231
4beds
2,658sqft
Single Family Residence
Built in 1989
2.33 Acres Lot
$588,800 Zestimate®
$203/sqft
$3,058 Estimated rent
Home value
$588,800
$512,000 - $671,000
$3,058/mo
Zestimate® history
Loading...
Owner options
Explore your selling options
What's special
Charming Colonial Farmhouse Nestled on a picturesque 2.33-acres; A stunning 4-bedroom, 2.5-bath is a perfect blend of comfort, open concept, style, amenities and functionality. Enjoy tranquil outdoor space, and nature while relaxing on the large wrap-around porch. Main floor offers a Dine-in Kitchen featuring a Breakfast Bar, Pantry, work area, stainless steel appliances. Kitchen flows seamlessly to the Family Room highlighted by vaulted ceilings, a stone gas Fireplace and Custom Barn doors and sliders to a 21' deck! Deck provides a perfect space to entertain, enjoy nature, the beautifully landscaped grounds featuring generational flower gardens, an above ground pool round out your personal retreat. Main floor also offers a formal Dining Room with entry to the Wrap around Cover Porch and Living Room with French doors, first-floor laundry, pantry & mudroom. Second Floor Boasts; Primary bedroom with gleaming hardwood floors, an updated en-suite bathroom with a double vanity, jetted soaking tub and shower! Three additional generously sized Bedrooms offering plenty of room for family or guests. Bonus! Finished Third-floor offers endless possibilities; Office/Bonus/Media/Game/Guest or Flex room? A walk-in closet, skylights. Some Recent upgrades; a newer roof, chimney, exterior paint, water heater, deck, generator interlock connection, cat 6 wiring, sealed driveway. Solar system installation in 2022, offers added energy efficiency. Conveniently located near a golf course,
Zillow last checked: 8 hours ago
Listing updated: January 23, 2025 at 01:28pm
Listed by:
Karen E. Martin 860-559-8903,
Century 21 AllPoints Realty 860-228-9425
Bought with:
Matthew Guida, REB.0793429
Eagle Eye Realty PLLC
Source: Smart MLS,MLS#: 24063917
Facts & features
Interior
Bedrooms & bathrooms
- Bedrooms: 4
- Bathrooms: 3
- Full bathrooms: 2
- 1/2 bathrooms: 1
Primary bedroom
- Features: Ceiling Fan(s), Full Bath, Hardwood Floor
- Level: Upper
- Area: 144 Square Feet
- Dimensions: 12 x 12
Bedroom
- Features: Hardwood Floor
- Level: Upper
- Area: 132 Square Feet
- Dimensions: 12 x 11
Bedroom
- Features: Hardwood Floor
- Level: Upper
- Area: 108 Square Feet
- Dimensions: 9 x 12
Bedroom
- Features: Hardwood Floor
- Level: Upper
- Area: 117 Square Feet
- Dimensions: 9 x 13
Dining room
- Features: Bay/Bow Window, French Doors, Composite Floor
- Level: Main
- Area: 156 Square Feet
- Dimensions: 13 x 12
Family room
- Features: Cathedral Ceiling(s), Balcony/Deck, Ceiling Fan(s), Gas Log Fireplace, Sliders, Hardwood Floor
- Level: Main
- Area: 322 Square Feet
- Dimensions: 14 x 23
Kitchen
- Features: Breakfast Bar, Dining Area, Composite Floor
- Level: Main
- Area: 275 Square Feet
- Dimensions: 11 x 25
Living room
- Features: French Doors, Hardwood Floor
- Level: Main
- Area: 224 Square Feet
- Dimensions: 14 x 16
Other
- Features: Skylight, Hardwood Floor
- Level: Third,Other
- Area: 348 Square Feet
- Dimensions: 12 x 29
Heating
- Forced Air, Propane
Cooling
- Central Air
Appliances
- Included: Oven/Range, Refrigerator, Dishwasher, Electric Water Heater, Water Heater
- Laundry: Main Level
Features
- Entrance Foyer
- Doors: French Doors
- Windows: Thermopane Windows
- Basement: Full
- Attic: Heated,Finished,Floored,Walk-up
- Number of fireplaces: 1
Interior area
- Total structure area: 2,658
- Total interior livable area: 2,658 sqft
- Finished area above ground: 2,658
Property
Parking
- Total spaces: 2
- Parking features: Attached, Garage Door Opener
- Attached garage spaces: 2
Features
- Patio & porch: Wrap Around, Porch, Deck
- Exterior features: Sidewalk, Rain Gutters, Garden, Stone Wall
- Has private pool: Yes
- Pool features: Above Ground
Lot
- Size: 2.33 Acres
- Features: Corner Lot, Few Trees
Details
- Additional structures: Shed(s)
- Parcel number: 1625771
- Zoning: R-2
- Other equipment: Generator Ready
Construction
Type & style
- Home type: SingleFamily
- Architectural style: Colonial,Farm House
- Property subtype: Single Family Residence
Materials
- Wood Siding
- Foundation: Concrete Perimeter
- Roof: Asphalt
Condition
- New construction: No
- Year built: 1989
Utilities & green energy
- Sewer: Septic Tank
- Water: Well
- Utilities for property: Cable Available
Green energy
- Energy efficient items: Windows
- Energy generation: Solar
Community & neighborhood
Community
- Community features: Golf, Library, Medical Facilities, Park, Public Rec Facilities, Shopping/Mall
Location
- Region: Amston
Price history
| Date | Event | Price |
|---|---|---|
| 1/23/2025 | Sold | $540,000+0%$203/sqft |
Source: | ||
| 12/14/2024 | Listed for sale | $539,900+164.7%$203/sqft |
Source: | ||
| 4/1/1993 | Sold | $204,000$77/sqft |
Source: Public Record Report a problem | ||
Public tax history
| Year | Property taxes | Tax assessment |
|---|---|---|
| 2025 | $10,117 +6% | $274,540 -0.8% |
| 2024 | $9,546 +3.9% | $276,710 |
| 2023 | $9,184 +4.7% | $276,710 |
Find assessor info on the county website
Neighborhood: Amston
Nearby schools
GreatSchools rating
- NAGilead Hill SchoolGrades: PK-2Distance: 2.3 mi
- 7/10Rham Middle SchoolGrades: 7-8Distance: 2.7 mi
- 9/10Rham High SchoolGrades: 9-12Distance: 2.7 mi
Schools provided by the listing agent
- High: RHAM
Source: Smart MLS. This data may not be complete. We recommend contacting the local school district to confirm school assignments for this home.

Get pre-qualified for a loan
At Zillow Home Loans, we can pre-qualify you in as little as 5 minutes with no impact to your credit score.An equal housing lender. NMLS #10287.
Sell for more on Zillow
Get a free Zillow Showcase℠ listing and you could sell for .
$588,800
2% more+ $11,776
With Zillow Showcase(estimated)
$600,576
