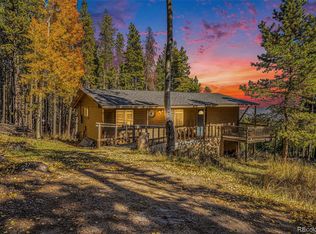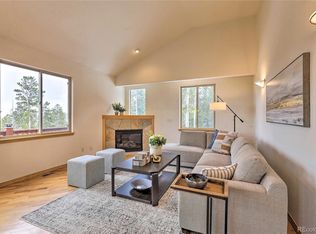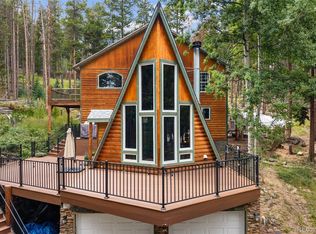Sold for $592,000
$592,000
63 Paiute Road, Evergreen, CO 80439
3beds
1,650sqft
Single Family Residence
Built in 1976
1 Acres Lot
$570,700 Zestimate®
$359/sqft
$3,799 Estimated rent
Home value
$570,700
Estimated sales range
Not available
$3,799/mo
Zestimate® history
Loading...
Owner options
Explore your selling options
What's special
MOTIVATED SELLERS MUST SELL! Look and offer on this 3 Bed/3 Bath Dream Mountain Retreat with a Detached 2-Car Garage and boat/trailer parking. NEW WELL, WINDOWS, & SIDING, fresh paint, and many seller updates incl. finished walk-out basement! Step into the enchanting tranquility of this picturesque 2-story with walkout basement nestled on 1 acre of wooded land. Captivating blend of rustic mountain design and contemporary elegance, and spread across three levels, this home offers ample space for comfortable living and entertaining. Wrap around front deck guides you to the entry and main floor featuring the great room with expansive NEW windows, towering ceilings, laminate wood floors, wood burning stove, and dining area. Updated kitchen is as functional a it is attractive with Silestone counters, stainless steel appliances and custom tile backsplash. 1 Bed, and office, and an updated 3/4 bath complete the main floor. Open concept layout offers an inviting loft, updated bath, and private upper deck with miles of views of mountains and stars. Walkout lower level finished by sellers as a Primary en suite & features electric fireplace, 3/4 Primary Bath w/generous walk-in closet, and laundry area with stack-able washer/dryer included. Step out and enjoy your morning coffee in your fenced yard (dog house incl), or enjoy al fresco gatherings by the fire pit. 2-Car, detached garage, currently used as a studio, provides convenience and protection from the elements as do the additional storage sheds. Wildlife lovers will delight in visits from resident deer, elk, moose, foxes, chipmunks. Easy access to both Conifer and Evergreen, only 15 min away. This is a true sanctuary for those seeking a peaceful lifestyle. Don't miss this opportunity, your paradise awaits. Schedule your private tour today and make your dreams of mountain living a reality!
Zillow last checked: 8 hours ago
Listing updated: October 01, 2024 at 11:03am
Listed by:
Robin Glasener 720-352-7376 robinglasener@outlook.com,
RE/MAX Nexus,
Jennifer Kearns 970-295-4760,
RE/MAX Nexus
Bought with:
Karina Stevens, 40034638
LIV Sotheby's International Realty
Source: REcolorado,MLS#: 2117348
Facts & features
Interior
Bedrooms & bathrooms
- Bedrooms: 3
- Bathrooms: 3
- 3/4 bathrooms: 3
- Main level bathrooms: 1
- Main level bedrooms: 2
Primary bedroom
- Level: Basement
- Area: 285 Square Feet
- Dimensions: 19 x 15
Bedroom
- Level: Main
- Area: 110 Square Feet
- Dimensions: 10 x 11
Bedroom
- Level: Main
- Area: 80 Square Feet
- Dimensions: 10 x 8
Primary bathroom
- Level: Basement
Bathroom
- Description: Updated By Sellers
- Level: Main
Bathroom
- Level: Upper
Family room
- Description: Includes Dining Area, Has Wood Stove
- Level: Main
- Area: 168 Square Feet
- Dimensions: 14 x 12
Kitchen
- Description: All Appliances Included
- Level: Main
- Area: 112 Square Feet
- Dimensions: 7 x 16
Laundry
- Description: Tile Flooring, Washer & Dryer Included
- Level: Basement
- Area: 99 Square Feet
- Dimensions: 11 x 9
Loft
- Level: Upper
- Area: 272 Square Feet
- Dimensions: 16 x 17
Heating
- Baseboard, Electric, Wood Stove
Cooling
- None
Appliances
- Included: Dishwasher, Disposal, Dryer, Electric Water Heater, Oven, Range, Refrigerator, Washer
- Laundry: In Unit
Features
- Ceiling Fan(s), High Ceilings, Open Floorplan, Primary Suite, Quartz Counters, Smoke Free, T&G Ceilings, Vaulted Ceiling(s), Walk-In Closet(s)
- Flooring: Laminate, Tile
- Windows: Double Pane Windows, Window Coverings
- Basement: Finished,Full,Walk-Out Access
- Number of fireplaces: 2
- Fireplace features: Basement, Electric, Living Room, Wood Burning Stove
Interior area
- Total structure area: 1,650
- Total interior livable area: 1,650 sqft
- Finished area above ground: 990
- Finished area below ground: 660
Property
Parking
- Total spaces: 5
- Parking features: Garage
- Garage spaces: 2
- Details: Off Street Spaces: 3
Features
- Levels: Three Or More
- Patio & porch: Covered, Deck, Front Porch, Patio, Wrap Around
- Exterior features: Balcony, Fire Pit, Private Yard
- Fencing: Partial
- Has view: Yes
- View description: Meadow, Mountain(s)
Lot
- Size: 1 Acres
- Features: Mountainous, Rock Outcropping, Secluded, Sloped
- Residential vegetation: Natural State, Wooded
Details
- Parcel number: 208536301081
- Zoning: MR-1
- Special conditions: Standard
Construction
Type & style
- Home type: SingleFamily
- Architectural style: Mountain Contemporary
- Property subtype: Single Family Residence
Materials
- Cedar, Frame
- Foundation: Concrete Perimeter
- Roof: Metal
Condition
- Updated/Remodeled
- Year built: 1976
Utilities & green energy
- Electric: 110V, 220 Volts
- Water: Well
- Utilities for property: Cable Available, Electricity Connected
Community & neighborhood
Security
- Security features: Smart Locks
Location
- Region: Evergreen
- Subdivision: Brook Forest Estates
Other
Other facts
- Listing terms: Cash,Conventional
- Ownership: Individual
- Road surface type: Dirt
Price history
| Date | Event | Price |
|---|---|---|
| 8/30/2024 | Sold | $592,000-1.2%$359/sqft |
Source: | ||
| 7/29/2024 | Pending sale | $599,000$363/sqft |
Source: | ||
| 7/17/2024 | Price change | $599,000-1.8%$363/sqft |
Source: | ||
| 7/10/2024 | Price change | $610,000-3.2%$370/sqft |
Source: | ||
| 6/17/2024 | Price change | $630,000-3.1%$382/sqft |
Source: | ||
Public tax history
| Year | Property taxes | Tax assessment |
|---|---|---|
| 2024 | $2,134 -13.5% | $27,530 -9.7% |
| 2023 | $2,466 -0.4% | $30,500 -2.1% |
| 2022 | $2,475 | $31,150 -2.8% |
Find assessor info on the county website
Neighborhood: Brook Forest
Nearby schools
GreatSchools rating
- 8/10King-Murphy Elementary SchoolGrades: PK-6Distance: 5.4 mi
- 2/10Clear Creek Middle SchoolGrades: 7-8Distance: 10.1 mi
- 4/10Clear Creek High SchoolGrades: 9-12Distance: 10.1 mi
Schools provided by the listing agent
- Elementary: King Murphy
- Middle: Clear Creek
- High: Clear Creek
- District: Clear Creek RE-1
Source: REcolorado. This data may not be complete. We recommend contacting the local school district to confirm school assignments for this home.
Get a cash offer in 3 minutes
Find out how much your home could sell for in as little as 3 minutes with a no-obligation cash offer.
Estimated market value$570,700
Get a cash offer in 3 minutes
Find out how much your home could sell for in as little as 3 minutes with a no-obligation cash offer.
Estimated market value
$570,700


