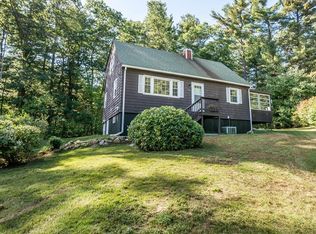An amazing remodeled house that must be seen! This expansive single family home has been renovated and it is perfect for large or extended family living. Primarily hardwood floors throughout, two kitchens, beautiful custom woodwork, two master bedrooms, numerous decks/balconies, multiple living rooms, 2 laundry areas, wide winding stairs to the bonus room in the basement that has a full bath, outdoor access, and a wet bar which makes entertaining easy and accessible. The outdoor living is a relaxing oasis with a large deck right from house that extends around the gated, heated pool, with a bonus half bath outside is another added feature that makes this home unique. The floor plan in the pictures section of this listing will help you to visualize all this beautiful home has to offer. Easy access to Rt 3, Shopping, golf and the concord river.
This property is off market, which means it's not currently listed for sale or rent on Zillow. This may be different from what's available on other websites or public sources.
