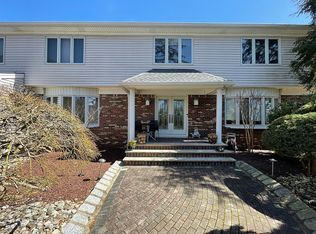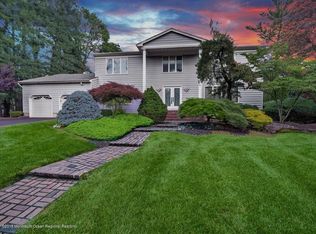Not your average ''Georgetown'' home. Sits on oversized Manicured Property and has Private Country Club Backyard. Has In-Ground Lazy L Pool and is Fenced. Newer Gourmet Kitchen with Center Island and large Picture Window w/ extended Bayed out Slider leading to an Oversized Multi-Level Deck. 5th Bedroom is 2 story with loft and is now a Sunroom . Perfect for an In-law suite, Den or Conservatory. Newer Extended Master Bath with Frame-less Shower and Beautiful Tuscan look Tile in shower and floor, with Large Window and Radiant Heated Floor. Family room features a 12' Bow Window and Fireplace. Home has Hardwood Floors except where Tiled. Full Finished Basement with Bathroom and Wet Bar. Lovely home and you will fall in love once you enter. Very warm and inviting.
This property is off market, which means it's not currently listed for sale or rent on Zillow. This may be different from what's available on other websites or public sources.

