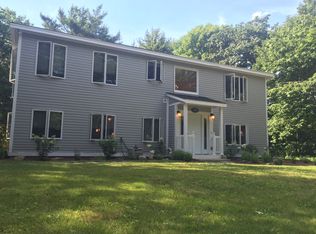Scenic ocean views and delightful sea breezes enhance this contemporary year-round home situated on a large 1.0 acre beautifully landscaped corner parcel in a desirable seaside enclave of upscale homes in Cape Neddick. Sunbeams burst through soaring windows and cascade across cathedral ceilings to provide a natural, open-air sensation to the spacious, sturdy design. Custom cedar woodwork inside and out conveys warmth and character to a casual living experience highlighted by a gorgeous sun-drenched living room with stone hearth and wood-burning fireplace. A sprawling wrap-around sun deck encompasses the second floor offering access from each room including an open-style kitchen / dining area with breakfast island and cherry cabinetry as well as a private master featuring walk-in closets, jetted tub and separate shower. A grand, 2-story entrance foyer introduces the first floor which includes a large family room with gas fireplace, two 1st floor bedrooms, and 2 separate offices affording a viable work-from-home option. An exceptional offering for year-round living or vacation getaway close to beaches and all amenities.
This property is off market, which means it's not currently listed for sale or rent on Zillow. This may be different from what's available on other websites or public sources.
