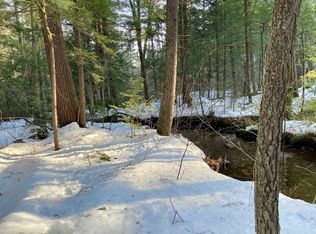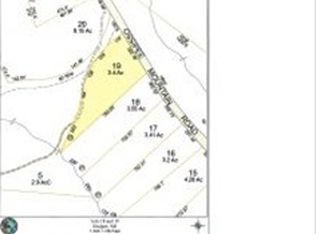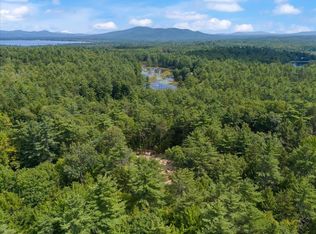Closed
Listed by:
Jane Griffin,
Realty Leaders 603-539-9595
Bought with: EXP Realty
$243,000
63 Ossipee Mountain Road, Ossipee, NH 03814
2beds
1,680sqft
Manufactured Home
Built in 1990
3.38 Acres Lot
$285,100 Zestimate®
$145/sqft
$2,489 Estimated rent
Home value
$285,100
$262,000 - $308,000
$2,489/mo
Zestimate® history
Loading...
Owner options
Explore your selling options
What's special
Welcome to Ossipee Mountain Road, this 2 bedroom, 1 and 1/2 bath mobile home is located in a quiet country setting and comes with a 2 car garage and a deck that is perfect for enjoying your morning coffee or afternoon downtime. The kitchen has been renovated and new flooring has been installed. The property also features a complete game room over the garage that comes with a pool table, games, TV, and furniture. The game room is perfect for entertaining guests or spending time with family. The property has had some landscaping done, but there is still an area that is a blank slate for you to customize. You can also enjoy walking trails on the property and take advantage of the proximity to lakes, mountains, and skiing. If golf is your game, you’ll be pleased to know that Indian Mound Golf Course is close by. As an added bonus, the property comes with a chicken coop and chickens! You can sell the eggs roadside or enjoy them yourself.
Zillow last checked: 8 hours ago
Listing updated: December 29, 2023 at 03:53pm
Listed by:
Jane Griffin,
Realty Leaders 603-539-9595
Bought with:
Matthew Blier
EXP Realty
Source: PrimeMLS,MLS#: 4975695
Facts & features
Interior
Bedrooms & bathrooms
- Bedrooms: 2
- Bathrooms: 2
- Full bathrooms: 1
- 1/2 bathrooms: 1
Heating
- Oil, Forced Air
Cooling
- None
Appliances
- Included: Dishwasher, Dryer, Gas Range, Refrigerator, Washer, Electric Water Heater
- Laundry: 1st Floor Laundry
Features
- Dining Area, Kitchen Island, Kitchen/Dining, Primary BR w/ BA, Walk-in Pantry
- Flooring: Carpet, Vinyl Plank
- Has basement: No
- Fireplace features: Wood Stove Hook-up
Interior area
- Total structure area: 1,680
- Total interior livable area: 1,680 sqft
- Finished area above ground: 1,680
- Finished area below ground: 0
Property
Parking
- Total spaces: 2
- Parking features: Paved, Detached
- Garage spaces: 2
Features
- Levels: One
- Stories: 1
- Exterior features: Deck, Garden, Poultry Coop
- Frontage length: Road frontage: 200
Lot
- Size: 3.38 Acres
- Features: Country Setting, Hilly, Level, Major Road Frontage, Secluded, Wooded
Details
- Parcel number: OSSIM00217L010000S000000
- Zoning description: RUR
Construction
Type & style
- Home type: MobileManufactured
- Property subtype: Manufactured Home
Materials
- Vinyl Siding
- Foundation: Pillar/Post/Pier, Skirted, Concrete Slab
- Roof: Metal
Condition
- New construction: No
- Year built: 1990
Utilities & green energy
- Electric: 200+ Amp Service
- Sewer: Private Sewer
- Utilities for property: Cable at Site
Community & neighborhood
Location
- Region: Center Ossipee
Other
Other facts
- Road surface type: Paved
Price history
| Date | Event | Price |
|---|---|---|
| 12/29/2023 | Sold | $243,000-2.4%$145/sqft |
Source: | ||
| 11/7/2023 | Contingent | $249,000$148/sqft |
Source: | ||
| 10/26/2023 | Listed for sale | $249,000+84.4%$148/sqft |
Source: | ||
| 5/6/2022 | Sold | $135,000-22.7%$80/sqft |
Source: | ||
| 11/15/2021 | Pending sale | $174,600$104/sqft |
Source: | ||
Public tax history
| Year | Property taxes | Tax assessment |
|---|---|---|
| 2024 | $2,086 +11.8% | $179,800 |
| 2023 | $1,865 +6.4% | $179,800 +88.5% |
| 2022 | $1,753 +7.7% | $95,400 |
Find assessor info on the county website
Neighborhood: 03814
Nearby schools
GreatSchools rating
- 5/10Ossipee Central SchoolGrades: PK-6Distance: 1.5 mi
- 6/10Kingswood Regional Middle SchoolGrades: 7-8Distance: 12.7 mi
- 7/10Kingswood Regional High SchoolGrades: 9-12Distance: 12.7 mi
Schools provided by the listing agent
- Elementary: Ossipee Central Elementary Sch
- Middle: Kingswood Regional Middle Sch
- High: Kingswood Regional High School
- District: Governor Wentworth Regional
Source: PrimeMLS. This data may not be complete. We recommend contacting the local school district to confirm school assignments for this home.


