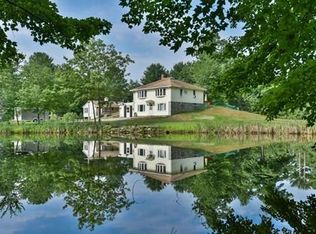Residential buildable lot in Webster. 1.32 Acres. Set back off of Rd. Great access to Rte. 12 and Rte. 395, Mass Pike. Buyer to do due diligence with respect to septic design, zoning, town water hook up. Earlier proposed design in attachments.
This property is off market, which means it's not currently listed for sale or rent on Zillow. This may be different from what's available on other websites or public sources.
