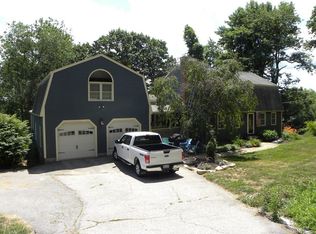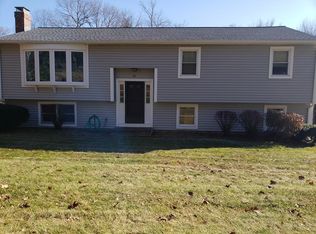Complete accessory apartment set up with easy entry! In-law type area has hardwood floors, vaulted ceilings, kitchen, laundry in full bath and 1 BR. It's full basement is off of 2 car gar. Cathedral family room above gar is accessed off shared mudroom between the house & apartment. Recent improvements include granite and hickory kitchen with 4 inch oak floors and appliances, Town Water/Sewer, new boiler and pex lines and Low E windows. Recent insulation, 10 yr old roof and real wood siding which was recently painted. King bed would fit in primary BR. This is a beautiful place for extended family to stay! 2 separate walk out basements with full sized windows and doors leave so much potential for you to customize the space! A deck is shared between the apartment and home. It overlooks wooded backyard. Strawberry & wildflower garden view from entry. The location is near all schools, highways, the center of town and ball fields! Quick closing possible. 8/1 Drive being sealed.
This property is off market, which means it's not currently listed for sale or rent on Zillow. This may be different from what's available on other websites or public sources.

