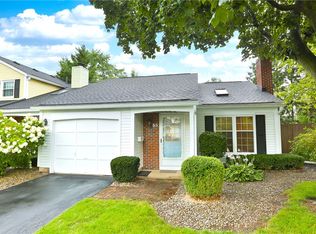Closed
$184,000
63 Old Stone Ln, Rochester, NY 14615
2beds
1,071sqft
Townhouse, Condominium
Built in 1984
-- sqft lot
$-- Zestimate®
$172/sqft
$1,551 Estimated rent
Maximize your home sale
Get more eyes on your listing so you can sell faster and for more.
Home value
Not available
Estimated sales range
Not available
$1,551/mo
Zestimate® history
Loading...
Owner options
Explore your selling options
What's special
Welcome to 63 Old Stone Lane. This town home provides you with comfort and confidence with all the recent updates. This two bedroom, one and a half bath features a remodeled kitchen (2019) with under-cabinet lighting and a new dishwasher. Both bathrooms were remodeled in 2021 and 2022, and new windows were added in 2015. The master bedroom is large and has a large walk-in closet. The new high-efficiency furnace and AC were replaced in 2020 and ceiling insulation was improved in 2016. Enjoy the natural light that the new skylights (2017) provide in the living room. The roof was also replaced in 2017. Enjoy the cooler weather in the large living room with the wood fireplace. The large deck beyond the sliding glass doors provides a great space for warm weather relaxation. All of this on a quiet neighborhood street and on the end of a dead end road. Offers are due Monday July 22, 2024 at 4:00 pm.
Zillow last checked: 8 hours ago
Listing updated: August 27, 2024 at 11:27am
Listed by:
Brian C. Callahan 585-279-8072,
RE/MAX Plus
Bought with:
Robert Piazza Palotto, 10311210084
High Falls Sotheby's International
Source: NYSAMLSs,MLS#: R1552834 Originating MLS: Rochester
Originating MLS: Rochester
Facts & features
Interior
Bedrooms & bathrooms
- Bedrooms: 2
- Bathrooms: 2
- Full bathrooms: 1
- 1/2 bathrooms: 1
- Main level bathrooms: 1
Heating
- Gas, Forced Air
Cooling
- Central Air
Appliances
- Included: Dryer, Dishwasher, Electric Oven, Electric Range, Disposal, Gas Water Heater, Refrigerator, Washer
- Laundry: Main Level
Features
- Ceiling Fan(s), Separate/Formal Dining Room, Separate/Formal Living Room, Pull Down Attic Stairs, Sliding Glass Door(s), Skylights
- Flooring: Carpet, Varies, Vinyl
- Doors: Sliding Doors
- Windows: Skylight(s), Thermal Windows
- Basement: None
- Attic: Pull Down Stairs
- Number of fireplaces: 1
Interior area
- Total structure area: 1,071
- Total interior livable area: 1,071 sqft
Property
Parking
- Total spaces: 1
- Parking features: Assigned, Attached, Garage, Other, One Space, See Remarks, Garage Door Opener
- Attached garage spaces: 1
Features
- Levels: Two
- Stories: 2
- Patio & porch: Deck, Open, Porch
- Exterior features: Deck
Lot
- Size: 6,098 sqft
- Dimensions: 28 x 46
- Features: Cul-De-Sac, Residential Lot
Details
- Parcel number: 2628000750900011025000
- Special conditions: Standard
Construction
Type & style
- Home type: Condo
- Property subtype: Townhouse, Condominium
Materials
- Brick, Vinyl Siding
- Roof: Asphalt
Condition
- Resale
- Year built: 1984
Utilities & green energy
- Electric: Circuit Breakers
- Sewer: Connected
- Water: Connected, Public
- Utilities for property: Cable Available, High Speed Internet Available, Sewer Connected, Water Connected
Community & neighborhood
Location
- Region: Rochester
- Subdivision: Pine Rdg
HOA & financial
HOA
- HOA fee: $250 monthly
- Amenities included: None
- Services included: Common Area Maintenance, Common Area Insurance, Insurance, Snow Removal, Trash
- Association name: Crofton Assoc
- Association phone: 585-248-3840
Other
Other facts
- Listing terms: Cash,Conventional,FHA,VA Loan
Price history
| Date | Event | Price |
|---|---|---|
| 8/26/2024 | Sold | $184,000+27%$172/sqft |
Source: | ||
| 7/23/2024 | Pending sale | $144,900$135/sqft |
Source: | ||
| 7/18/2024 | Listed for sale | $144,900$135/sqft |
Source: | ||
Public tax history
| Year | Property taxes | Tax assessment |
|---|---|---|
| 2018 | $3,940 | $86,000 |
| 2017 | $3,940 | $86,000 |
| 2016 | -- | $86,000 |
Find assessor info on the county website
Neighborhood: 14615
Nearby schools
GreatSchools rating
- 3/10Buckman Heights Elementary SchoolGrades: 3-5Distance: 0.6 mi
- 4/10Olympia High SchoolGrades: 6-12Distance: 0.8 mi
- NAHolmes Road Elementary SchoolGrades: K-2Distance: 1.6 mi
Schools provided by the listing agent
- District: Greece
Source: NYSAMLSs. This data may not be complete. We recommend contacting the local school district to confirm school assignments for this home.
