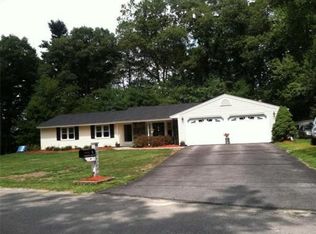Located in desirable Old Stage Rd Estate in South Chelmsford. Enjoy one level living with 4 bedrooms, 2 1/2 baths and 2 car garage with lots of storage space! This home has a large, bright and open kitchen/dining area for plenty of entertaining. Kitchen features tiled counter tops and flooring, stove top with 6 burners & vent hood with lighting with lots of cabinets. Newer Anderson sliding glass door from kitchen leads to back yard, brick patio and fire pit. Spacious family room with fireplace, slider to sun room with stove (stays) for 4 season enjoyment. Large master bedroom with remodeled 3/4 master bath with granite sink. Main full bath updated w/granite sink and custom closet. Laundry room with storage. Corner lot offers 1/2 + acre with natural woods surrounded with flower beds, fruit trees and vines. Schools, restaurants, convenience store, farms, hiking trails, riding stables and golf course, all close by. Great commuter location only minutes to RT 4, 495, and 3. No basement.
This property is off market, which means it's not currently listed for sale or rent on Zillow. This may be different from what's available on other websites or public sources.
