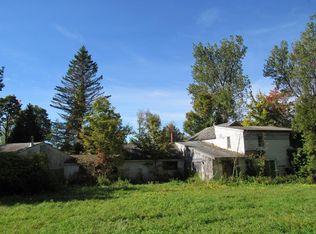Sold for $380,000
$380,000
63 Old Post Rd, Worthington, MA 01098
4beds
1,854sqft
Single Family Residence
Built in 1987
0.9 Acres Lot
$419,800 Zestimate®
$205/sqft
$2,986 Estimated rent
Home value
$419,800
$390,000 - $453,000
$2,986/mo
Zestimate® history
Loading...
Owner options
Explore your selling options
What's special
This inviting 1854 sq. ft. Cape boasts a 2 car garage and a spacious screen porch, nestled in the heart of town, offering convenience and charm. Upon entry, your gaze is captivated by the cozy wood fireplace gracing the living room, setting a welcoming tone. The well-appointed kitchen features cherry cabinets, granite counters, a pantry, and a gas stove, catering to culinary delights. Adjacent to the kitchen lies a versatile room, currently a family space, adaptable as a formal dining area or a secluded office with its separate entry option for home business endeavors. Enjoy summer days within the 20X16 screen porch with cedar flooring, an ideal spot for relaxation. Updates include a new roof in 2015 and the installation of owned solar panels in 2018, offering both sustainability and potential energy revenue.
Zillow last checked: 8 hours ago
Listing updated: May 24, 2024 at 04:11am
Listed by:
Darcie Gasperini 413-563-6459,
Taylor Agency 413-527-3375
Bought with:
Mark Carmien
Maple and Main Realty, LLC
Source: MLS PIN,MLS#: 73211939
Facts & features
Interior
Bedrooms & bathrooms
- Bedrooms: 4
- Bathrooms: 2
- Full bathrooms: 2
Primary bedroom
- Features: Closet, Flooring - Wall to Wall Carpet
- Level: Second
Bedroom 2
- Features: Closet, Flooring - Wall to Wall Carpet
- Level: First
Bedroom 3
- Features: Closet, Flooring - Wall to Wall Carpet
- Level: First
Bedroom 4
- Features: Closet, Flooring - Wall to Wall Carpet
- Level: Second
Bathroom 1
- Features: Bathroom - Full, Bathroom - With Tub & Shower
- Level: First
Bathroom 2
- Features: Bathroom - Full, Bathroom - With Tub & Shower
- Level: Second
Family room
- Features: Flooring - Wall to Wall Carpet, Exterior Access
- Level: First
Kitchen
- Features: Dining Area, Pantry, Countertops - Stone/Granite/Solid, Deck - Exterior, Exterior Access, Stainless Steel Appliances, Gas Stove, Pocket Door
- Level: First
Living room
- Features: Flooring - Wall to Wall Carpet, Window(s) - Bay/Bow/Box, Cable Hookup, Exterior Access
- Level: First
Heating
- Baseboard, Natural Gas, Propane
Cooling
- None
Appliances
- Included: Water Heater, Range, Microwave, Refrigerator
- Laundry: In Basement
Features
- Internet Available - Broadband
- Windows: Insulated Windows, Screens
- Basement: Full,Walk-Out Access,Interior Entry,Concrete
- Number of fireplaces: 1
- Fireplace features: Living Room
Interior area
- Total structure area: 1,854
- Total interior livable area: 1,854 sqft
Property
Parking
- Total spaces: 6
- Parking features: Attached, Garage Door Opener, Storage, Workshop in Garage, Paved Drive, Off Street, Paved
- Attached garage spaces: 2
- Uncovered spaces: 4
Features
- Patio & porch: Porch, Screened, Deck
- Exterior features: Porch, Porch - Screened, Deck, Rain Gutters, Screens
Lot
- Size: 0.90 Acres
- Features: Cleared
Details
- Parcel number: M:0407 B:0000 L:99,3856703
- Zoning: Res
Construction
Type & style
- Home type: SingleFamily
- Architectural style: Cape
- Property subtype: Single Family Residence
Materials
- Frame
- Foundation: Concrete Perimeter
- Roof: Shingle
Condition
- Year built: 1987
Utilities & green energy
- Electric: Circuit Breakers, 200+ Amp Service, Net Meter
- Sewer: Private Sewer
- Water: Public
- Utilities for property: for Gas Range
Community & neighborhood
Community
- Community features: Shopping, Golf, Conservation Area
Location
- Region: Worthington
Other
Other facts
- Road surface type: Paved
Price history
| Date | Event | Price |
|---|---|---|
| 5/23/2024 | Sold | $380,000-4.8%$205/sqft |
Source: MLS PIN #73211939 Report a problem | ||
| 3/21/2024 | Price change | $399,000-0.2%$215/sqft |
Source: MLS PIN #73211939 Report a problem | ||
| 3/13/2024 | Listed for sale | $399,900+110.5%$216/sqft |
Source: MLS PIN #73211939 Report a problem | ||
| 9/14/2015 | Sold | $190,000-31.9%$102/sqft |
Source: Public Record Report a problem | ||
| 8/17/2013 | Listing removed | $279,000$150/sqft |
Source: Molyneux Realty #71296580 Report a problem | ||
Public tax history
| Year | Property taxes | Tax assessment |
|---|---|---|
| 2025 | $5,544 +3.7% | $402,000 +8.7% |
| 2024 | $5,344 +9.4% | $369,800 +12.9% |
| 2023 | $4,885 +6.8% | $327,600 +14.8% |
Find assessor info on the county website
Neighborhood: 01098
Nearby schools
GreatSchools rating
- 3/10R. H. Conwell Elementary SchoolGrades: PK-6Distance: 0.6 mi
- 6/10Hampshire Regional High SchoolGrades: 7-12Distance: 10.8 mi
Get pre-qualified for a loan
At Zillow Home Loans, we can pre-qualify you in as little as 5 minutes with no impact to your credit score.An equal housing lender. NMLS #10287.
Sell for more on Zillow
Get a Zillow Showcase℠ listing at no additional cost and you could sell for .
$419,800
2% more+$8,396
With Zillow Showcase(estimated)$428,196
