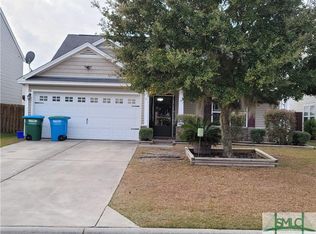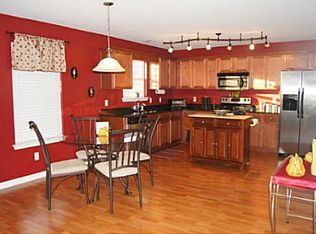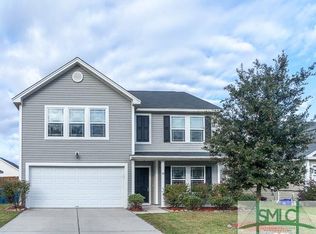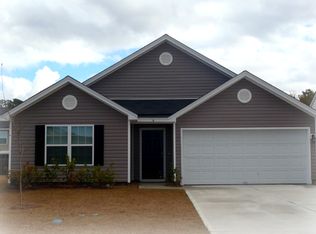This beautiful, upgraded & spacious 4 bedroom, 2.5 bath home features a very large master bedroom suite on second story with a dual vanity, stand-up shower and garden tub in master bath. All bedrooms up. Ceramic tile and hardwood floors in living areas and plush carpets in bedrooms. Crown molding & ceiling fans throughout. Kitchen features beautiful tile backsplash, stainless steel appliances and wide open for entertaining. Loft area ideal for small office. Enjoy relaxing out back on the covered patio with tile flooring and fenced in yard. 10 x 16 storage shed included with working electricity. Home is ADT wired with cameras (subscription not included). Two-car garage with automatic opener and sprinkler system. Walking distance to schools & shopping. MUST SEE!
This property is off market, which means it's not currently listed for sale or rent on Zillow. This may be different from what's available on other websites or public sources.




