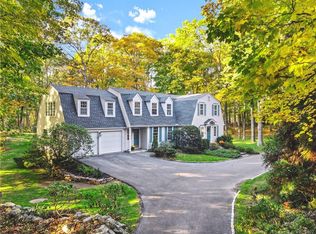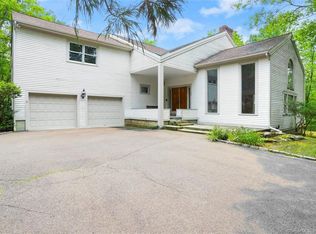Beautifully updated 4 bedroom colonial located on over 2 acres in the Silvermine section of South Wilton From the moment you enter, you are embraced by the formal living room's warm and inviting fireplace, custom built-ins, and large bay window. As you continue through the French doors you enter the heart of the home, the updated white eat-in-kitchen, which opens to the spacious family room and sunken dining room with vaulted ceiling. Access the spacious 2-level TimberTech deck, overlooking the expansive property from the dining room or the family room, creating a fantastic entertaining flow. Rounding out the first floor is the powder room and an ensuite bedroom perfect for guests or an au-pair. Upstairs, find a large primary suite with custom California Closets and a spacious, updated bathroom with double vanity. Two additional bedrooms share a full bath with a tub. The lower level is partially finished with a beautiful new laundry area, a home office and a playroom/media room/home gym, the possibilities are endless Additional features include: Nest thermostats, Nest doorbell, ADT security system, central AC, new mudroom off the 2 car garage and an inviting circular driveway. Minutes to dining and shopping in Wilton town center, the New Canaan border, highways and Metro-North for a convenient commute to NYC. Get ready to fall in love Please submit HIGHEST & BEST OFFERS BY MONDAY 6/20 @3PM.
This property is off market, which means it's not currently listed for sale or rent on Zillow. This may be different from what's available on other websites or public sources.


