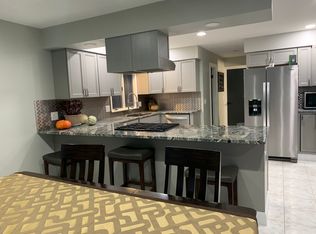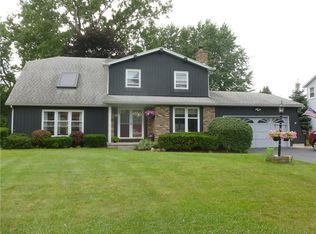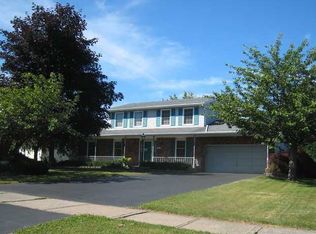Closed
$300,000
63 Old English Dr, Rochester, NY 14616
3beds
2,086sqft
Single Family Residence
Built in 1981
0.43 Acres Lot
$328,800 Zestimate®
$144/sqft
$2,553 Estimated rent
Maximize your home sale
Get more eyes on your listing so you can sell faster and for more.
Home value
$328,800
$309,000 - $349,000
$2,553/mo
Zestimate® history
Loading...
Owner options
Explore your selling options
What's special
Beautiful gracious ranch. Rarely available-original family owned. Well maintained. Fabulous layout. Just under 2100 sq. ft. Stunning imported Ital. marble floor to ceiling fireplace wall in family room. Real wood paneling which glows! Large kitchen w. island, lots of storage & work surface. Corian kitchen & bath countertops. 3 bedr. & 2 full baths. 12 course basement-can be finished for lots of additional space! fireplace in basement. 200 Amp Electric. 2 X 6 construction. Extra insulation. Low utility bills. Realtor Verified RGE Budget $89/per month!!!! Brick fronted & easy care vinyl-sided. Tear-off Roof 2017-comes with transferable 50 yr. warrenty, Double paned windows w/glass winter storms making windows triple paned when the season calls for this. Attic is well ventilated w/ridge vents. Large front porch & patio on back of house. Huge back yard. Open House Saturday & Sunday. Both days 1:00-2:30. Don't miss seeing this beautiful home!
Zillow last checked: 8 hours ago
Listing updated: May 02, 2024 at 10:21am
Listed by:
Virginia Denninger 585-760-3880,
Goodman Realty
Bought with:
Melissa Belpanno, 10401301000
Keller Williams Realty Greater Rochester
Source: NYSAMLSs,MLS#: R1517481 Originating MLS: Rochester
Originating MLS: Rochester
Facts & features
Interior
Bedrooms & bathrooms
- Bedrooms: 3
- Bathrooms: 2
- Full bathrooms: 2
- Main level bathrooms: 2
- Main level bedrooms: 3
Heating
- Gas, Forced Air
Cooling
- Central Air
Appliances
- Included: Dishwasher, Exhaust Fan, Electric Oven, Electric Range, Gas Water Heater, Range Hood
- Laundry: In Basement
Features
- Entrance Foyer, Eat-in Kitchen, Separate/Formal Living Room, Kitchen Island, Pantry, Sliding Glass Door(s), Solid Surface Counters, Window Treatments, Bedroom on Main Level, Bath in Primary Bedroom, Main Level Primary
- Flooring: Carpet, Ceramic Tile, Varies
- Doors: Sliding Doors
- Windows: Drapes
- Basement: Full,Sump Pump
- Number of fireplaces: 2
Interior area
- Total structure area: 2,086
- Total interior livable area: 2,086 sqft
Property
Parking
- Total spaces: 2.5
- Parking features: Attached, Electricity, Garage, Storage, Driveway, Garage Door Opener
- Attached garage spaces: 2.5
Features
- Levels: One
- Stories: 1
- Patio & porch: Open, Patio, Porch
- Exterior features: Blacktop Driveway, Fence, Patio
- Fencing: Partial
Lot
- Size: 0.43 Acres
- Dimensions: 72 x 258
- Features: Near Public Transit, Residential Lot
Details
- Parcel number: 2628000591100003060000
- Special conditions: Standard
Construction
Type & style
- Home type: SingleFamily
- Architectural style: Ranch
- Property subtype: Single Family Residence
Materials
- Brick, Vinyl Siding, Copper Plumbing, PEX Plumbing
- Foundation: Block
- Roof: Asphalt
Condition
- Resale
- Year built: 1981
Utilities & green energy
- Electric: Circuit Breakers
- Sewer: Connected
- Water: Connected, Public
- Utilities for property: Sewer Connected, Water Connected
Community & neighborhood
Security
- Security features: Security System Owned
Location
- Region: Rochester
- Subdivision: English Oak Manor
Other
Other facts
- Listing terms: Cash,Conventional,FHA,VA Loan
Price history
| Date | Event | Price |
|---|---|---|
| 4/19/2024 | Sold | $300,000-7.7%$144/sqft |
Source: | ||
| 3/8/2024 | Pending sale | $325,000$156/sqft |
Source: | ||
| 1/18/2024 | Listed for sale | $325,000$156/sqft |
Source: | ||
Public tax history
| Year | Property taxes | Tax assessment |
|---|---|---|
| 2024 | -- | $226,900 |
| 2023 | -- | $226,900 +11.2% |
| 2022 | -- | $204,000 |
Find assessor info on the county website
Neighborhood: 14616
Nearby schools
GreatSchools rating
- 5/10Brookside Elementary School CampusGrades: K-5Distance: 1.3 mi
- 4/10Athena Middle SchoolGrades: 6-8Distance: 0.7 mi
- 6/10Athena High SchoolGrades: 9-12Distance: 0.7 mi
Schools provided by the listing agent
- District: Greece
Source: NYSAMLSs. This data may not be complete. We recommend contacting the local school district to confirm school assignments for this home.


