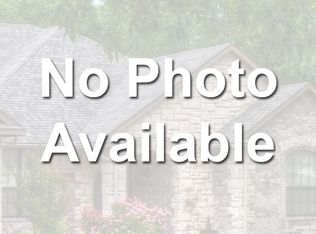Sold for $345,000
$345,000
63 Oconnell Rd, Vestal, NY 13850
4beds
2,047sqft
Single Family Residence
Built in 1978
7.67 Acres Lot
$364,500 Zestimate®
$169/sqft
$2,941 Estimated rent
Home value
$364,500
$310,000 - $430,000
$2,941/mo
Zestimate® history
Loading...
Owner options
Explore your selling options
What's special
This is a stunning and spacious home set on 7.67 private acres! The main floor is an open concept great room with gas fireplace that opens into a beautiful family room with another gas fireplace and windows all around. 3 nice sized bedrooms and a full bathroom complete the first floor. From the great room and the family room you will walk out to private decks. The finished lower level gives you another family room or den with another gas fireplace! This room has new flooring that extends into another full bathroom. The staircase carpeting is new as well as the handrails. The 2 car garage is oversized. Outside you will enjoy your 1/3 acre 15ft deep pond all summer long! Your mowed back yard is about 1 acre, then woods beyond that. There is a full inspection report available to interested parties before making an offer. The seller does require that only pre-qualified buyers or those with proof of funds if paying cash view their home.
Zillow last checked: 8 hours ago
Listing updated: December 19, 2024 at 08:01am
Listed by:
Mark J. Camera-Eckman,
HOWARD HANNA
Bought with:
Derek Schoenfeldt, 10301202232
HOWARD HANNA
Source: GBMLS,MLS#: 328082 Originating MLS: Greater Binghamton Association of REALTORS
Originating MLS: Greater Binghamton Association of REALTORS
Facts & features
Interior
Bedrooms & bathrooms
- Bedrooms: 4
- Bathrooms: 2
- Full bathrooms: 2
Bedroom
- Level: First
- Dimensions: 14 x 11
Bedroom
- Level: First
- Dimensions: 11 x 10
Bedroom
- Level: First
- Dimensions: 10 x 10
Bedroom
- Level: Lower
- Dimensions: 16 x 15
Bathroom
- Level: First
- Dimensions: 15 x 7
Bathroom
- Level: Lower
- Dimensions: 8 x 4
Dining room
- Level: First
- Dimensions: In great room
Family room
- Level: First
- Dimensions: 21 x 16
Family room
- Level: Lower
- Dimensions: 20 x 16
Foyer
- Level: First
- Dimensions: 6 x 3
Great room
- Level: First
- Dimensions: 24 x 22
Kitchen
- Level: First
- Dimensions: In great room
Living room
- Level: First
- Dimensions: In great room
Heating
- Baseboard
Cooling
- Central Air, Ceiling Fan(s)
Appliances
- Included: Dryer, Dishwasher, Electric Water Heater, Free-Standing Range, Microwave, Refrigerator, Washer
- Laundry: Electric Dryer Hookup
Features
- Cathedral Ceiling(s), Vaulted Ceiling(s), Walk-In Closet(s)
- Flooring: Carpet, Hardwood, Laminate
- Windows: Insulated Windows
- Number of fireplaces: 3
- Fireplace features: Family Room, Great Room, Living Room, Gas
Interior area
- Total interior livable area: 2,047 sqft
- Finished area above ground: 1,471
- Finished area below ground: 576
Property
Parking
- Total spaces: 2
- Parking features: Attached, Garage, Two Car Garage
- Attached garage spaces: 2
Features
- Patio & porch: Deck, Open
- Exterior features: Deck, Landscaping, Mature Trees/Landscape, Shed, Propane Tank - Leased
- Has view: Yes
- View description: Pond
- Has water view: Yes
- Water view: Pond
- Waterfront features: Pond
Lot
- Size: 7.67 Acres
- Dimensions: 327+1056+290+979
- Features: Level, Pond on Lot, Sloped Up, Views, Wooded
Details
- Additional structures: Shed(s)
- Parcel number: 0348002210227
- Zoning: Res
- Zoning description: Res
Construction
Type & style
- Home type: SingleFamily
- Architectural style: Split-Foyer
- Property subtype: Single Family Residence
Materials
- Vinyl Siding
- Foundation: Basement
Condition
- Year built: 1978
Utilities & green energy
- Sewer: Septic Tank
- Water: Well
- Utilities for property: Cable Available
Community & neighborhood
Location
- Region: Vestal
Other
Other facts
- Listing agreement: Exclusive Right To Sell
- Ownership: OWNER
Price history
| Date | Event | Price |
|---|---|---|
| 12/18/2024 | Sold | $345,000-4.2%$169/sqft |
Source: | ||
| 11/19/2024 | Pending sale | $360,000$176/sqft |
Source: | ||
| 11/8/2024 | Listed for sale | $360,000+41.2%$176/sqft |
Source: | ||
| 5/11/2020 | Sold | $255,000-1.1%$125/sqft |
Source: | ||
| 4/9/2020 | Pending sale | $257,900$126/sqft |
Source: Howard Hanna - Endwell/Binghamton #222136 Report a problem | ||
Public tax history
| Year | Property taxes | Tax assessment |
|---|---|---|
| 2024 | -- | $290,600 +10% |
| 2023 | -- | $264,100 +12% |
| 2022 | -- | $235,800 +15% |
Find assessor info on the county website
Neighborhood: 13850
Nearby schools
GreatSchools rating
- 6/10Tioga Hills Elementary SchoolGrades: K-5Distance: 4.2 mi
- 6/10Vestal Middle SchoolGrades: 6-8Distance: 6.3 mi
- 7/10Vestal Senior High SchoolGrades: 9-12Distance: 5.5 mi
Schools provided by the listing agent
- Elementary: Tioga Hills
- District: Vestal
Source: GBMLS. This data may not be complete. We recommend contacting the local school district to confirm school assignments for this home.
