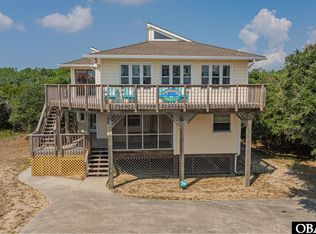Sold for $1,580,000 on 04/30/25
$1,580,000
63 Ocean Blvd #1-2, Kitty Hawk, NC 27949
7beds
4,152sqft
Single Family Residence, Residential
Built in 2004
0.46 Acres Lot
$1,580,600 Zestimate®
$381/sqft
$-- Estimated rent
Home value
$1,580,600
$1.42M - $1.75M
Not available
Zestimate® history
Loading...
Owner options
Explore your selling options
What's special
Welcome to this luxurious 7-bedroom, 7 1/2-bathroom beach house, where comfort meets elegance. Beach access is across the street with pedestrian crosswalk access. This property offers incredible ocean views from the front and views of Chicahauk open space from the back.
The home boasts high-quality furnishings and beautifully curated beachy decor that brings the tranquility of the ocean inside. The spacious, open floor plan seamlessly connects living, dining, and kitchen areas, making it perfect for both relaxation and entertaining. The gourmet kitchen is a chef’s dream, featuring stunning granite countertops and top-of-the-line stainless steel appliances.
Enjoy ultimate relaxation in the private pool and hot tub, or take the elevator to your favorite floor for easy access to all the amenities. Entertain in style with a spacious game room featuring a pool table, perfect for fun-filled evenings.
Conveniently located near the charming towns of Duck and Kitty Hawk, this home is just minutes away from top restaurants and shopping. Whether you're seeking a peaceful retreat or a place to entertain family and friends, this exceptional home offers everything you need for an unforgettable beach lifestyle.
Updates include: 2024 -Pool resurfacing; 2023- entire interior painted, some exterior paint, refrigerator, front door, 4 bedrooms were refurnished, new outdoor furniture; 2022 - new fence, added turf in pool area, new hot tub; 2021 - HVAC; 2020 - washer and dryer, kitchen appliances, living room furniture; 2019 - hot water heaters
Zillow last checked: 8 hours ago
Listing updated: May 01, 2025 at 05:07am
Listed by:
Beth Dobney Garcia 252-207-4484,
Coldwell Banker Seaside Realty KH
Bought with:
Outer Banks Realty Group
Source: OBAR,MLS#: 128633
Facts & features
Interior
Bedrooms & bathrooms
- Bedrooms: 7
- Bathrooms: 8
- Full bathrooms: 7
- Partial bathrooms: 1
Heating
- Central, Electric, Heat Pump, Zoned
Cooling
- Central Air, Heat Pump, Zoned
Appliances
- Included: Dryer, Dishwasher, Refrigerator, Range/Oven, Washer
Features
- Cathedral Ceiling(s), Pantry, Wet Bar
- Flooring: Carpet, Ceramic Tile, Wood
- Furnished: Yes
Interior area
- Total structure area: 4,152
- Total interior livable area: 4,152 sqft
Property
Parking
- Parking features: Paved, Underground
- Has carport: Yes
- Details: Garage: Carport
Features
- Patio & porch: Screened, Covered, Deck
- Has private pool: Yes
- Pool features: In Ground, Outdoor Pool, Private
- Has view: Yes
- View description: Ocean
- Has water view: Yes
- Water view: Ocean
- Waterfront features: Semi-Oceanfront (2nd row)
Lot
- Size: 0.46 Acres
- Dimensions: 100 x 200
Details
- Zoning: RS1
Construction
Type & style
- Home type: SingleFamily
- Architectural style: Coastal,Reverse Floor Plan
- Property subtype: Single Family Residence, Residential
Materials
- Frame, Wood Siding, Lap Siding
- Foundation: Pillar/Post/Pier
- Roof: Asphalt
Condition
- Year built: 2004
Details
- Builder name: Jernigan
Utilities & green energy
- Sewer: Septic Tank
- Water: Public
Community & neighborhood
Location
- Region: Kitty Hawk
- Subdivision: So/Sh Amended
Other
Other facts
- Listing agreement: Exclusive Right To Sell
- Listing terms: Jumbo Loan
- Ownership: Owned More than 12 Months
- Road surface type: Paved
Price history
| Date | Event | Price |
|---|---|---|
| 4/30/2025 | Sold | $1,580,000-0.9%$381/sqft |
Source: | ||
| 3/31/2025 | Contingent | $1,595,000$384/sqft |
Source: | ||
| 3/21/2025 | Listed for sale | $1,595,000+84.4%$384/sqft |
Source: | ||
| 1/27/2012 | Sold | $865,000+27.2%$208/sqft |
Source: | ||
| 10/16/2009 | Sold | $680,000$164/sqft |
Source: | ||
Public tax history
Tax history is unavailable.
Neighborhood: 27949
Nearby schools
GreatSchools rating
- 8/10Kitty Hawk Elementary SchoolGrades: K-5Distance: 1.2 mi
- 8/10First Flight Middle SchoolGrades: 6-8Distance: 7.9 mi
- 7/10First Flight High SchoolGrades: 9-12Distance: 7.5 mi

Get pre-qualified for a loan
At Zillow Home Loans, we can pre-qualify you in as little as 5 minutes with no impact to your credit score.An equal housing lender. NMLS #10287.
Sell for more on Zillow
Get a free Zillow Showcase℠ listing and you could sell for .
$1,580,600
2% more+ $31,612
With Zillow Showcase(estimated)
$1,612,212