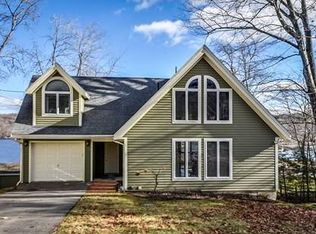Wake up to the sunrise at this custom WATERFRONT retreat on gorgeous Lake Maspenock! Stunning views of the lake via sunlit open-concept main floor w/ hardwood throughout. Cozy up to family rooms gas fireplace or walk out slider to deck overlooking the water. Impressive gourmet kitchen w/ custom cabinetry, island, granite counters & dining area w/ lake vistas. Mudroom w/ storage off 2-car garage. 2nd floor features luxurious primary bedroom suite w/ two California Closet walk-ins, sitting area w/ built-ins, massive bathroom w/ double vanity & tiled shower & bonus office/workout room. 2nd bedroom ensuite & laundry room lead to 3rd floor w/ 3rd bedroom, entertainment area & another bonus room/office. Ground floor w/ 4th bedroom, full bath, entertainment space & game/book nook walks out to patio & backyard oasis w/ composite wood dock for launching boats, floats & fishing rods. Conveniently located minutes from highway & award winning schools. Lake Life doesnt get any better than this!
This property is off market, which means it's not currently listed for sale or rent on Zillow. This may be different from what's available on other websites or public sources.
