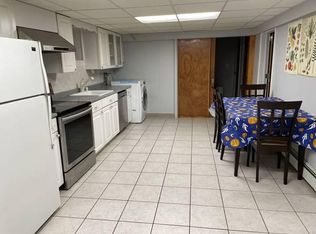Sold for $1,260,000 on 04/28/25
$1,260,000
63 Oakdale Rd, Newton, MA 02459
4beds
1,820sqft
Single Family Residence
Built in 1946
4,969 Square Feet Lot
$1,233,700 Zestimate®
$692/sqft
$4,921 Estimated rent
Home value
$1,233,700
$1.14M - $1.33M
$4,921/mo
Zestimate® history
Loading...
Owner options
Explore your selling options
What's special
Welcome to this charming colonial in desirable Newton Highlands. This home features 4 bedrooms, 1.5 baths, 1-car garage and fenced yard. The first floor boasts a fireplaced living room, eat-in-kitchen, spacious dining room and perfectly proportioned den. All four bedrooms are on the second floor with bonus space in the walk-up attic. A newly finished basement is a great playroom or additional entertaining space. Ideally located on a quiet street just minutes from the T as well as schools, playgrounds, parks, Newton Highlands & Center restaurants, cafes & shops. House is being sold AS IS.
Zillow last checked: 8 hours ago
Listing updated: April 29, 2025 at 08:13am
Listed by:
Betsy Kessler 617-306-6884,
Rutledge Properties 781-235-4663,
Rebecca Anderson 617-605-9450
Bought with:
HMW Team
HMW Real Estate, LLC
Source: MLS PIN,MLS#: 73356289
Facts & features
Interior
Bedrooms & bathrooms
- Bedrooms: 4
- Bathrooms: 2
- Full bathrooms: 1
- 1/2 bathrooms: 1
Primary bedroom
- Features: Closet, Flooring - Hardwood, Lighting - Overhead
Bedroom 2
- Features: Closet, Flooring - Hardwood, Lighting - Overhead
Bedroom 3
- Features: Closet, Flooring - Hardwood, Lighting - Overhead
Bedroom 4
- Features: Closet, Flooring - Hardwood, Lighting - Overhead
Primary bathroom
- Features: No
Bathroom 1
- Features: Bathroom - Half, Flooring - Stone/Ceramic Tile
Bathroom 2
- Features: Bathroom - Full, Bathroom - With Tub & Shower, Flooring - Stone/Ceramic Tile
Dining room
- Features: Flooring - Hardwood, Exterior Access, Lighting - Sconce
Family room
- Features: Closet, Flooring - Hardwood, Lighting - Overhead
Kitchen
- Features: Closet/Cabinets - Custom Built, Recessed Lighting
Living room
- Features: Closet/Cabinets - Custom Built, Flooring - Hardwood
Heating
- Forced Air, Natural Gas
Cooling
- Central Air
Features
- Cedar Closet(s), Closet, Lighting - Overhead
- Flooring: Vinyl, Hardwood, Flooring - Wall to Wall Carpet, Laminate
- Basement: Full,Partially Finished
- Number of fireplaces: 1
- Fireplace features: Living Room
Interior area
- Total structure area: 1,820
- Total interior livable area: 1,820 sqft
- Finished area above ground: 980
- Finished area below ground: 840
Property
Parking
- Total spaces: 3
- Parking features: Attached, Paved Drive, Off Street
- Attached garage spaces: 1
- Uncovered spaces: 2
Lot
- Size: 4,969 sqft
- Features: Corner Lot
Details
- Parcel number: S:81 B:024 L:0028,704363
- Zoning: SR3
Construction
Type & style
- Home type: SingleFamily
- Architectural style: Colonial
- Property subtype: Single Family Residence
Materials
- Frame
- Foundation: Concrete Perimeter
- Roof: Shingle
Condition
- Year built: 1946
Utilities & green energy
- Sewer: Public Sewer
- Water: Public
Community & neighborhood
Security
- Security features: Security System
Community
- Community features: Public Transportation, Shopping, Medical Facility, Highway Access, House of Worship, Public School, T-Station
Location
- Region: Newton
Price history
| Date | Event | Price |
|---|---|---|
| 4/28/2025 | Sold | $1,260,000+26.1%$692/sqft |
Source: MLS PIN #73356289 Report a problem | ||
| 4/8/2025 | Listed for sale | $999,000$549/sqft |
Source: MLS PIN #73356289 Report a problem | ||
Public tax history
| Year | Property taxes | Tax assessment |
|---|---|---|
| 2025 | $9,894 +3.4% | $1,009,600 +3% |
| 2024 | $9,567 +4% | $980,200 +8.5% |
| 2023 | $9,196 +4.5% | $903,300 +8% |
Find assessor info on the county website
Neighborhood: Newton Upper Falls
Nearby schools
GreatSchools rating
- 8/10Countryside Elementary SchoolGrades: K-5Distance: 0.4 mi
- 9/10Charles E Brown Middle SchoolGrades: 6-8Distance: 0.8 mi
- 10/10Newton South High SchoolGrades: 9-12Distance: 0.6 mi
Get a cash offer in 3 minutes
Find out how much your home could sell for in as little as 3 minutes with a no-obligation cash offer.
Estimated market value
$1,233,700
Get a cash offer in 3 minutes
Find out how much your home could sell for in as little as 3 minutes with a no-obligation cash offer.
Estimated market value
$1,233,700
