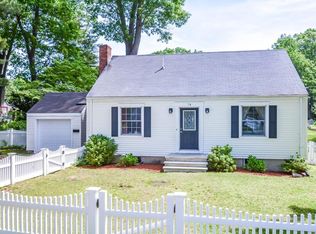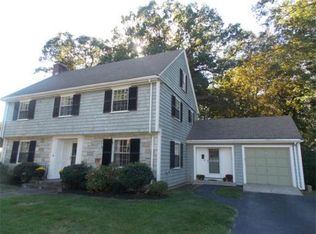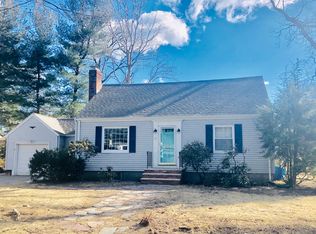Sold for $900,000
$900,000
63 Oak Ridge Rd, Reading, MA 01867
3beds
1,920sqft
Single Family Residence
Built in 1948
10,000 Square Feet Lot
$996,900 Zestimate®
$469/sqft
$3,643 Estimated rent
Home value
$996,900
$937,000 - $1.07M
$3,643/mo
Zestimate® history
Loading...
Owner options
Explore your selling options
What's special
LOCATION, LOCATION, LOCATION~ Situated in the heart of Readings WEST SIDE, & close to a park, local schools, the Reading Train and more, this Cape style comes is cute as a button. Perfectly located right at the end of a dead end street, with plenty of yard to entertain or play! Inside, the layout is perfect with an Open Concept WHITE KITCHEN & additional dining area. Just wait until you see the SUN FILLED FAMILY ROOM addition, w/ FIREPLACE & an EXPANSE OF WINDOWS Overlooking your green yard w/mature plantings and more. Low maintenance VINYL SHINGLES! A separate fireplaced living room. Move in ready and bring your ideas to put in your special touch, and make this home yours. 3 Bedrooms are upstairs, the basement is a walkout and large, one can easily finish it off to add additional living space! Roof is newer, Heating system is older. Attached garage. Enjoy Reading and all that it has to offer including the commuter rail, great shops & restaurants.
Zillow last checked: 8 hours ago
Listing updated: May 17, 2023 at 06:47am
Listed by:
Katie Varney 617-596-4512,
Classified Realty Group 781-944-1901
Bought with:
Georgia Balafas
Compass
Source: MLS PIN,MLS#: 73100364
Facts & features
Interior
Bedrooms & bathrooms
- Bedrooms: 3
- Bathrooms: 2
- Full bathrooms: 2
Primary bedroom
- Level: Second
Bedroom 2
- Features: Flooring - Hardwood
- Level: Second
Bedroom 3
- Features: Flooring - Hardwood
- Level: Second
Primary bathroom
- Features: No
Bathroom 1
- Level: First
Bathroom 2
- Level: Second
Dining room
- Features: Flooring - Wood
- Level: First
Family room
- Features: Flooring - Hardwood, Flooring - Wood, Window(s) - Bay/Bow/Box, Recessed Lighting, Remodeled
- Level: Main,First
Kitchen
- Features: Countertops - Stone/Granite/Solid, Kitchen Island
- Level: First
Living room
- Features: Flooring - Hardwood
- Level: Main,First
Heating
- Baseboard, Oil
Cooling
- Window Unit(s)
Appliances
- Included: Water Heater
- Laundry: In Basement
Features
- Flooring: Wood
- Basement: Full,Walk-Out Access,Interior Entry
- Number of fireplaces: 2
- Fireplace features: Living Room
Interior area
- Total structure area: 1,920
- Total interior livable area: 1,920 sqft
Property
Parking
- Total spaces: 4
- Parking features: Attached, Paved Drive, Off Street, Paved
- Attached garage spaces: 1
- Uncovered spaces: 3
Features
- Patio & porch: Deck
- Exterior features: Deck
Lot
- Size: 10,000 sqft
Details
- Parcel number: M:006.000000191.0,731419
- Zoning: S15
Construction
Type & style
- Home type: SingleFamily
- Architectural style: Cape
- Property subtype: Single Family Residence
Materials
- Foundation: Concrete Perimeter
- Roof: Shingle
Condition
- Year built: 1948
Utilities & green energy
- Electric: 200+ Amp Service
- Sewer: Public Sewer
- Water: Public
Community & neighborhood
Community
- Community features: Public Transportation, Shopping, Tennis Court(s), Park, Medical Facility, Highway Access, House of Worship, Private School, Public School
Location
- Region: Reading
- Subdivision: WEST SIDE
Other
Other facts
- Road surface type: Paved
Price history
| Date | Event | Price |
|---|---|---|
| 5/16/2023 | Sold | $900,000+14.1%$469/sqft |
Source: MLS PIN #73100364 Report a problem | ||
| 4/26/2023 | Contingent | $789,000$411/sqft |
Source: MLS PIN #73100364 Report a problem | ||
| 4/19/2023 | Listed for sale | $789,000$411/sqft |
Source: MLS PIN #73100364 Report a problem | ||
Public tax history
| Year | Property taxes | Tax assessment |
|---|---|---|
| 2025 | $9,606 -1.2% | $843,400 +1.7% |
| 2024 | $9,724 +6.3% | $829,700 +14.2% |
| 2023 | $9,150 +0.1% | $726,800 +6% |
Find assessor info on the county website
Neighborhood: 01867
Nearby schools
GreatSchools rating
- 8/10Joshua Eaton Elementary SchoolGrades: K-5Distance: 0.3 mi
- 8/10Walter S Parker Middle SchoolGrades: 6-8Distance: 0.9 mi
- 9/10Reading Memorial High SchoolGrades: 9-12Distance: 1.7 mi
Schools provided by the listing agent
- Middle: Parker
- High: Rmhs
Source: MLS PIN. This data may not be complete. We recommend contacting the local school district to confirm school assignments for this home.
Get a cash offer in 3 minutes
Find out how much your home could sell for in as little as 3 minutes with a no-obligation cash offer.
Estimated market value$996,900
Get a cash offer in 3 minutes
Find out how much your home could sell for in as little as 3 minutes with a no-obligation cash offer.
Estimated market value
$996,900


