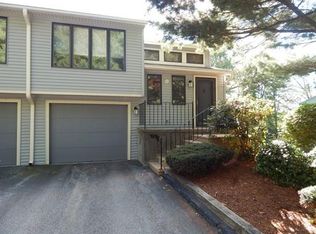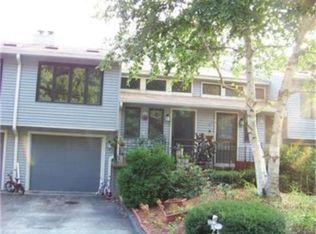Here's your opportunity to own a coveted END UNIT in Bruce Hollow II! Great Privacy This 2 BR, 2 Full Bath meticulously maintained Condo offers privacy and beautiful wooded views. First floor dining area opens to skylit cathedral living room with fireplace. Perfect for entertaining and every day living! Relax on your deck off the Master bedroom as you enjoy the peaceful outdoors. Lower level features FULL BATH, possible 3rd BR, family room, and MORE! Two sliders on first floor and lower level invite incredible natural light. UPDATES:Heating & A/C systems (2017), Roof (2011), Deck (2017),& Extra insulation. This move-in ready beauty is centrally located in town with schools, golf course, and shopping nearby. Schedule your private showing today!
This property is off market, which means it's not currently listed for sale or rent on Zillow. This may be different from what's available on other websites or public sources.

