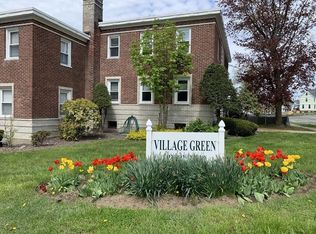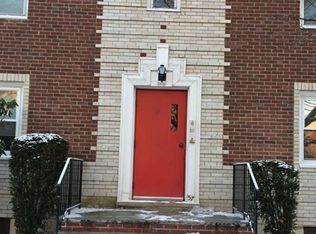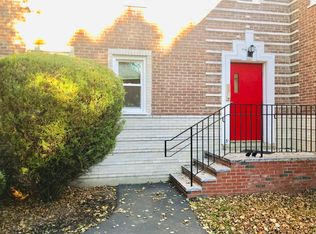Stylish BRICK, 2-LEVEL, END-UNIT TOWNHOUSE will delight at first sight! Corner placement w/more windows for abundant natural light & tall hedges trim the corner yard for added privacy. Beautifully maintained, pride of ownership is evident throughout. UPDATES: Newer windows & flooring, updated kitchen, s/s appliances, 5-burner gas stove, granite counter, mosaic tile backsplash & newer back entry door. 2nd fl. has oak hardwood flrs, large MBR, 2nd bdrm suitable for home office & updated full bath. Custom blinds & newly painted interior make this truly move-in ready! Deeded parking spot #33 & pet friendly! Village Green is off the beaten path, a short walk to public transportation, bus to Wellington T Sta. & 1 mile walk to T at Malden Center. NEW Malden Ctr restaurants & microbreweries and meeting spots. Nearby shopping & amenities at Assembly Row. The Northern Strand Community Trail "Bike Path to the Sea" is just 3 blocks from your back door! Click blue V icon on MLS for tour & fl plans
This property is off market, which means it's not currently listed for sale or rent on Zillow. This may be different from what's available on other websites or public sources.


