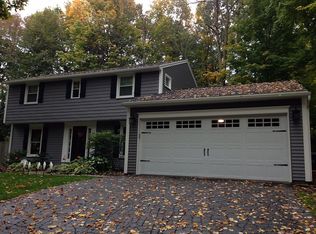Closed
$405,000
63 Nettlecreek Rd, Fairport, NY 14450
4beds
2,024sqft
Single Family Residence
Built in 1966
0.33 Acres Lot
$437,700 Zestimate®
$200/sqft
$2,914 Estimated rent
Home value
$437,700
$407,000 - $473,000
$2,914/mo
Zestimate® history
Loading...
Owner options
Explore your selling options
What's special
Lovingly cared for one-owner O’Brien classic home with hardwoods throughout. Living room is spacious with wood burning fireplace, formal dining room, remodeled kitchen with newer appliances, center island with extra sink & disposal, family room opens to kitchen with sliders to the private backyard. 1st floor powder room & a laundry. Upstairs there 3 bedrooms, an updated bathroom in addition to the primary suite with walk-in closet, two linen closets, full basement, generator. Fairport Electric & RG&E,
treed yard, convenient to the village, schools, shopping Just move in and enjoy! Delayed showings until September 13 @ 9 a.m. & delayed negotiations until September 17 @ noon.
Zillow last checked: 8 hours ago
Listing updated: September 30, 2024 at 10:47am
Listed by:
Kathleen B. Keogh 585-421-5200,
Howard Hanna
Bought with:
Susan D. Galletto, 10401268337
Howard Hanna
Kathleen B. Keogh, 30KE0639312
Howard Hanna
Source: NYSAMLSs,MLS#: R1563832 Originating MLS: Rochester
Originating MLS: Rochester
Facts & features
Interior
Bedrooms & bathrooms
- Bedrooms: 4
- Bathrooms: 3
- Full bathrooms: 2
- 1/2 bathrooms: 1
- Main level bathrooms: 1
Heating
- Gas, Electric
Cooling
- Central Air
Appliances
- Included: Built-In Range, Built-In Oven, Dishwasher, Gas Cooktop, Disposal, Gas Water Heater, Microwave, Refrigerator, Washer
- Laundry: Main Level
Features
- Separate/Formal Dining Room, Entrance Foyer, Eat-in Kitchen, Separate/Formal Living Room, Granite Counters, Kitchen/Family Room Combo, Pantry, Bath in Primary Bedroom
- Flooring: Ceramic Tile, Hardwood, Varies
- Basement: Full,Sump Pump
- Number of fireplaces: 1
Interior area
- Total structure area: 2,024
- Total interior livable area: 2,024 sqft
Property
Parking
- Total spaces: 2
- Parking features: Attached, Garage, Garage Door Opener
- Attached garage spaces: 2
Features
- Levels: Two
- Stories: 2
- Exterior features: Blacktop Driveway
Lot
- Size: 0.33 Acres
- Dimensions: 82 x 169
- Features: Residential Lot, Wooded
Details
- Parcel number: 2644891651200002006000
- Special conditions: Standard
- Other equipment: Generator
Construction
Type & style
- Home type: SingleFamily
- Architectural style: Colonial
- Property subtype: Single Family Residence
Materials
- Vinyl Siding, Wood Siding, Copper Plumbing
- Foundation: Block
- Roof: Asphalt
Condition
- Resale
- Year built: 1966
Details
- Builder model: O’Brien
Utilities & green energy
- Electric: Circuit Breakers
- Sewer: Connected
- Water: Connected, Public
- Utilities for property: Cable Available, Sewer Connected, Water Connected
Community & neighborhood
Location
- Region: Fairport
Other
Other facts
- Listing terms: Cash,Conventional,FHA,VA Loan
Price history
| Date | Event | Price |
|---|---|---|
| 9/30/2024 | Sold | $405,000+3.9%$200/sqft |
Source: | ||
| 9/18/2024 | Pending sale | $389,900$193/sqft |
Source: | ||
| 9/12/2024 | Listed for sale | $389,900$193/sqft |
Source: | ||
Public tax history
| Year | Property taxes | Tax assessment |
|---|---|---|
| 2024 | -- | $200,200 |
| 2023 | -- | $200,200 |
| 2022 | -- | $200,200 |
Find assessor info on the county website
Neighborhood: 14450
Nearby schools
GreatSchools rating
- 6/10Brooks Hill SchoolGrades: K-5Distance: 0.5 mi
- NAMinerva Deland SchoolGrades: 9Distance: 0.4 mi
Schools provided by the listing agent
- District: Fairport
Source: NYSAMLSs. This data may not be complete. We recommend contacting the local school district to confirm school assignments for this home.
