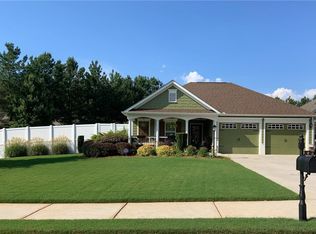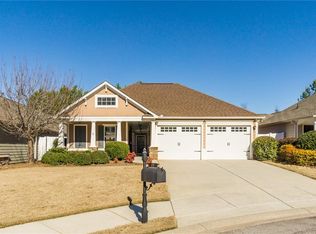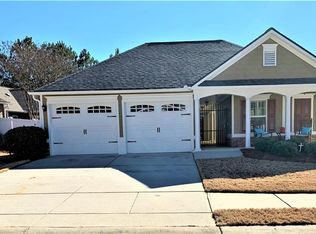Gorgeous Ranch home with an amazing front elevation nestled on a quiet street in Seven Hills 55+ Active Adult Neighborhood. Inviting front porch welcome you in through the beautiful private courtyard and in to the home with hardwood floors on main level. Spacious Living room offers tall cathedral ceilings with fireplace and overlooks bright sunroom with tons of windows that bring in natural light. Kitchen highlights stainless steel Appliances, tons of cabinetry , granite countertops , walk in pantry and breakfast nook. Relax in your Owner's suite with sitting area and Master bath with dual vanity and walk in closet . Great size secondary bedrooms. Good level and landscaped backyard comes with remote controlled retractable awning. Separate Walk up Attic offers plenty of storage space for seasonal items. Enjoy the Resort Style amenities such as Clubhouse, Swimming pool, Tennis courts, Fitness Center and Playground. Close proximity to shops , Restaurants and grocery stores. **Closing Cost Incentive offered by Preferred Lender towards Buyer's Closing Cost** Ask Agent for more information.HOA fee covers Lawn care, swim/tennis and Trash. 2020-11-19
This property is off market, which means it's not currently listed for sale or rent on Zillow. This may be different from what's available on other websites or public sources.


