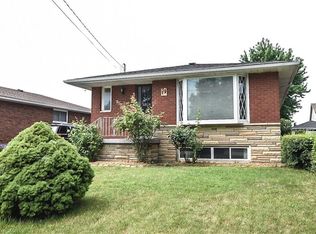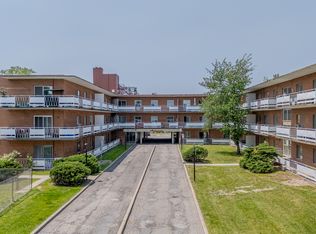Sold for $748,000
C$748,000
63 Nash Rd N, Hamilton, ON L8H 2P5
5beds
1,052sqft
Single Family Residence, Residential
Built in ----
5,500 Square Feet Lot
$-- Zestimate®
C$711/sqft
C$2,988 Estimated rent
Home value
Not available
Estimated sales range
Not available
$2,988/mo
Loading...
Owner options
Explore your selling options
What's special
Welcome to this beautifully renovated brick bungalow in Hamilton’s desirable East End, directly across from a peaceful park. With over $120,000 in updates, this home seamlessly blends modern upgrades with classic charm, offering a spacious and functional layout ideal for families or multi-generational living. Step inside to discover hardwood floors and pot lights throughout the main living areas, creating a warm and inviting living space. The maple kitchen features mitre-sawn doors, granite countertops, and stylish finishes. The main floor boasts three bedrooms, a bright, functional living space, and a lovely full bathroom. The fully finished lower level offers a separate side entrance, making it perfect for an in-law suite. The basement includes two additional bedrooms, a living room, an updated kitchen, and a renovated bathroom—ideal for extended family or rental potential. Outside, enjoy the updated aluminum roof with a lifetime warranty, updated windows, doors, and trim, and composite panels surrounding the home. The long concrete driveway (75’ x 18’) accommodates 6–8 vehicles, leading to a large 24’ x 14’ garage and a covered porch perfect for relaxing. The backyard offers privacy and lots of sunlight. This meticulously maintained home is move-in ready and located in a vibrant, friendly neighbourhood with easy access to malls, grocery stores, shops, schools, highways, and public transportation. This exceptional East End property wont last, book your private showing today!
Zillow last checked: 8 hours ago
Listing updated: August 20, 2025 at 12:17pm
Listed by:
Jake Nicolle, Salesperson,
EXP REALTY OF CANADA INC
Source: ITSO,MLS®#: 40695512Originating MLS®#: Cornerstone Association of REALTORS®
Facts & features
Interior
Bedrooms & bathrooms
- Bedrooms: 5
- Bathrooms: 2
- Full bathrooms: 2
- Main level bathrooms: 1
- Main level bedrooms: 3
Other
- Level: Main
Bedroom
- Level: Main
Bedroom
- Level: Main
Bedroom
- Level: Basement
Bedroom
- Level: Basement
Bathroom
- Features: 4-Piece
- Level: Main
Bathroom
- Features: 4-Piece
- Level: Basement
Dining room
- Level: Main
Dining room
- Level: Basement
Family room
- Level: Basement
Foyer
- Level: Main
Kitchen
- Level: Main
Kitchen
- Level: Basement
Living room
- Level: Main
Storage
- Level: Basement
Utility room
- Level: Basement
Heating
- Forced Air, Gas Hot Water
Cooling
- Central Air
Appliances
- Included: Water Heater Owned, Built-in Microwave, Dishwasher, Dryer, Hot Water Tank Owned, Refrigerator, Stove, Washer
- Laundry: In-Suite
Features
- Accessory Apartment, In-law Capability, In-Law Floorplan
- Windows: Window Coverings
- Basement: Separate Entrance,Full,Finished
- Has fireplace: No
Interior area
- Total structure area: 1,052
- Total interior livable area: 1,052 sqft
- Finished area above ground: 1,052
Property
Parking
- Total spaces: 7
- Parking features: Detached Garage, Tandem, Private Drive Double Wide
- Garage spaces: 1
- Uncovered spaces: 6
Features
- Patio & porch: Patio, Porch
- Has view: Yes
- View description: Park/Greenbelt
- Frontage type: West
- Frontage length: 50.00
Lot
- Size: 5,500 sqft
- Dimensions: 110 x 50
- Features: Urban, Paved, Beach, Hospital, Park, Place of Worship, Playground Nearby, Rec./Community Centre, Schools, Shopping Nearby
- Topography: Flat
Details
- Additional structures: Shed(s), Workshop
- Parcel number: 172820112
- Zoning: C
Construction
Type & style
- Home type: SingleFamily
- Architectural style: Bungalow
- Property subtype: Single Family Residence, Residential
Materials
- Brick
- Foundation: Concrete Block
- Roof: Metal
Condition
- 51-99 Years
- New construction: No
Utilities & green energy
- Sewer: Sewer (Municipal)
- Water: Municipal
Community & neighborhood
Location
- Region: Hamilton
Price history
| Date | Event | Price |
|---|---|---|
| 4/30/2025 | Sold | C$748,000C$711/sqft |
Source: ITSO #40695512 Report a problem | ||
Public tax history
Tax history is unavailable.
Neighborhood: Kentley
Nearby schools
GreatSchools rating
No schools nearby
We couldn't find any schools near this home.

