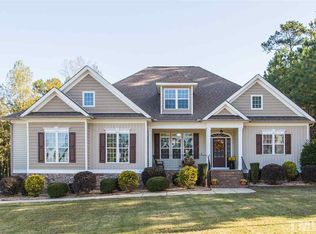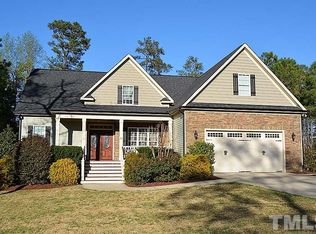Sold for $481,000
$481,000
63 N Sunset Ridge Dr, Willow Spring, NC 27592
3beds
2,649sqft
Single Family Residence, Residential
Built in 2010
0.56 Acres Lot
$485,200 Zestimate®
$182/sqft
$2,196 Estimated rent
Home value
$485,200
$461,000 - $509,000
$2,196/mo
Zestimate® history
Loading...
Owner options
Explore your selling options
What's special
Welcome home to this meticulous custom- built home in the beautiful Summer Ridge neighborhood. If you are looking for a quieter, peaceful place to live while being close to all shopping, you found it! PLEASE go through ALL the photos to see this great place!! This home offers 3 spacious bedrooms on the main level while upstairs offers a huge bonus room with a full bath. Kitchen features custom cabinetry, beautiful granite, stainless steel appliances, gas stove, and a walk-in pantry. Open two story foyer and family room. Formal dining room w/ coffered ceiling. Relax in your screened in porch or on the deck as you enjoy the beautiful backyard. Upstairs offers two huge storage rooms!
Zillow last checked: 8 hours ago
Listing updated: October 27, 2025 at 03:42pm
Listed by:
Wayne Bragg 919-452-6771,
Intrust Realty, Inc.
Bought with:
Kim Pendergrass, 186199
Grow Local Realty, LLC
Source: Doorify MLS,MLS#: 2505848
Facts & features
Interior
Bedrooms & bathrooms
- Bedrooms: 3
- Bathrooms: 3
- Full bathrooms: 3
Heating
- Electric, Forced Air, Heat Pump
Cooling
- Central Air, Heat Pump
Appliances
- Included: Dishwasher, Gas Range, Microwave, Plumbed For Ice Maker, Water Heater, Self Cleaning Oven, Tankless Water Heater
- Laundry: Electric Dryer Hookup, Laundry Room, Main Level
Features
- Cathedral Ceiling(s), Ceiling Fan(s), Coffered Ceiling(s), Entrance Foyer, Granite Counters, High Ceilings, Pantry, Master Downstairs, Room Over Garage, Separate Shower, Shower Only, Smart Light(s), Smooth Ceilings, Soaking Tub, Tray Ceiling(s), Walk-In Closet(s), Whirlpool Tub
- Flooring: Carpet, Hardwood, Tile
- Doors: Storm Door(s)
- Windows: Insulated Windows
- Basement: Crawl Space
- Number of fireplaces: 1
- Fireplace features: Family Room, Gas Log
Interior area
- Total structure area: 2,649
- Total interior livable area: 2,649 sqft
- Finished area above ground: 2,649
- Finished area below ground: 0
Property
Parking
- Total spaces: 2
- Parking features: Attached, Concrete, Driveway, Garage, Garage Door Opener, Garage Faces Front
- Attached garage spaces: 2
Features
- Levels: One and One Half
- Stories: 1
- Patio & porch: Covered, Deck, Patio, Porch, Screened
- Exterior features: Rain Gutters
- Has view: Yes
Lot
- Size: 0.56 Acres
- Dimensions: 172.12 x 243.01 x 217.42
- Features: Corner Lot, Hardwood Trees, Landscaped, Open Lot
Details
- Additional structures: Shed(s), Storage
- Parcel number: 13C02009G
Construction
Type & style
- Home type: SingleFamily
- Architectural style: Ranch
- Property subtype: Single Family Residence, Residential
Materials
- Stone, Vinyl Siding
Condition
- New construction: No
- Year built: 2010
Utilities & green energy
- Sewer: Septic Tank
- Water: Public
- Utilities for property: Cable Available
Community & neighborhood
Location
- Region: Willow Spring
- Subdivision: Summer Ridge
HOA & financial
HOA
- Has HOA: Yes
- HOA fee: $150 annually
Price history
| Date | Event | Price |
|---|---|---|
| 6/20/2023 | Sold | $481,000+1.3%$182/sqft |
Source: | ||
| 4/25/2023 | Pending sale | $475,000$179/sqft |
Source: | ||
| 4/21/2023 | Listed for sale | $475,000+61%$179/sqft |
Source: | ||
| 6/14/2018 | Sold | $295,000$111/sqft |
Source: | ||
| 4/22/2018 | Pending sale | $295,000$111/sqft |
Source: ERA Dream Living Realty #2185871 Report a problem | ||
Public tax history
| Year | Property taxes | Tax assessment |
|---|---|---|
| 2025 | $3,131 +28.9% | $493,020 +64.5% |
| 2024 | $2,428 +3.2% | $299,780 |
| 2023 | $2,353 -3.1% | $299,780 |
Find assessor info on the county website
Neighborhood: 27592
Nearby schools
GreatSchools rating
- 9/10Dixon Road ElementaryGrades: PK-5Distance: 3.4 mi
- 9/10McGee's Crossroads Middle SchoolGrades: 6-8Distance: 5 mi
- 4/10West Johnston HighGrades: 9-12Distance: 6.6 mi
Schools provided by the listing agent
- Elementary: Johnston - Dixon Road
- Middle: Johnston - McGees Crossroads
- High: Johnston - W Johnston
Source: Doorify MLS. This data may not be complete. We recommend contacting the local school district to confirm school assignments for this home.
Get a cash offer in 3 minutes
Find out how much your home could sell for in as little as 3 minutes with a no-obligation cash offer.
Estimated market value$485,200
Get a cash offer in 3 minutes
Find out how much your home could sell for in as little as 3 minutes with a no-obligation cash offer.
Estimated market value
$485,200

