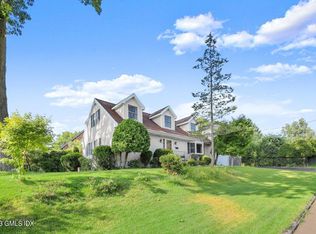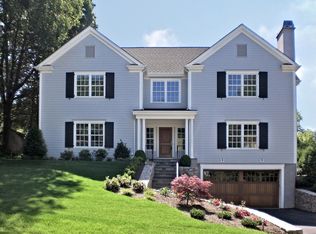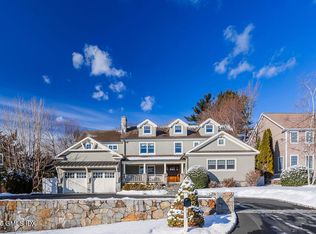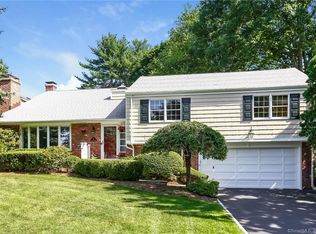Great opportunity to live in lovely Havemeyer Park within walking distance to schools and a short drive to trains, village and library. Four bedroom Colonial, renovated and expanded in 2018, is set on a lovely level lot with a fire pit , ideal for the fall. The kitchen, overlooking the backyard, with island seating, and custom cabinetry expands into a great family room with a fireplace , built ins and stone terrace access. A private area great for an office space is tucked away off family area. Master bedroom with walk in closets and whirl pool tub completes the main level. Three additional bedrooms and double height upstairs family room with a loft comprise the second floor. The upstairs also offers a unique opportunity to create a second master with the added storage space available.
This property is off market, which means it's not currently listed for sale or rent on Zillow. This may be different from what's available on other websites or public sources.



