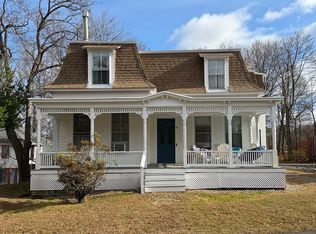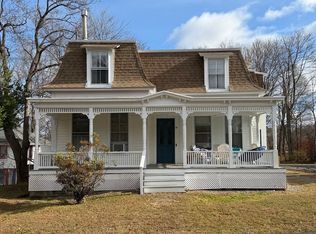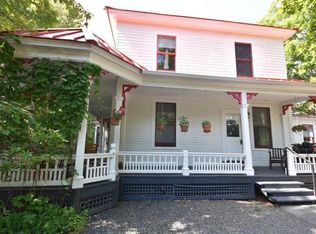Well-Appointed Colonial nestled in the heart of Amherst set back from the street with privacy. This well-cared for house has three level of living spaces. First floor features sun drench open & airy living room, dining room with build-ins, modern kitchen, SS stove & refrigerator, a full bath & beautifully finished hardwood floor. Second floor offers a master bedroom with a large walk-in closet, an oversized second bedroom, a full bath with washer. Full finished walk-out lower level living space is designed with its own entry for the 3rd bedroom with new carpeting, a full bath & laundry area. There are a total of 3 full baths & laundry hook-ups at every floor. Upgrades includes replacement windows & freshly painted interior. An amazing opportunity to own this home, walk to UMass, Amherst cinema, Jones Library, public transportation and all the beautiful part of downtown. Rare in-town living.
This property is off market, which means it's not currently listed for sale or rent on Zillow. This may be different from what's available on other websites or public sources.



