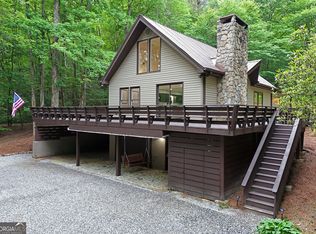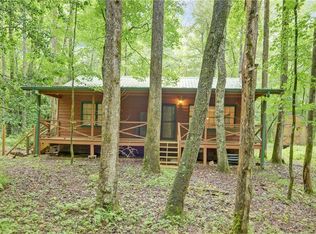Closed
$440,000
63 N Fern Cove Rd, Sautee Nacoochee, GA 30571
3beds
1,976sqft
Single Family Residence, Cabin
Built in 2023
1 Acres Lot
$450,500 Zestimate®
$223/sqft
$3,048 Estimated rent
Home value
$450,500
$428,000 - $473,000
$3,048/mo
Zestimate® history
Loading...
Owner options
Explore your selling options
What's special
New Construction, 3+BD, 3.5BA, 1976 sqft Mountain Getaway with Seasonal Views of Chimney Mountain Plus Excellent Rental Income Potential! Rustic shiplap paneling throughout, wide-plank pine floors, subway tiled kitchen and baths, 10' vaulted and paneled ceilings, and designer fixtures and lighting. Open-plan living, dining, and kitchen will feature butcher block counter tops, stainless appliances, bar seating and walk-in pantry. Two suites on the main level will feature granite tops and generous closet space with one suite featuring a floor to ceiling tiled walk-in shower and the other with tub and tiled shower. Upstairs hosts a large open vaulted space with storage and picture frame window that can be used as a game room or fourth bedroom. Third bedroom and third full bath are also located upstairs. Full length rocking chair front porch has ample room for relaxing or even dining, and the back covered porch is off the kitchen and is perfect for grilling. Off the back porch is a level area perfect for play or a firepit with seasonal views of Chimney Mountain. Located just North of Sautee Nacoochee and only minutes from Uniqoi State Park, Alpine Helen, Moccasin Creek State Park, numerous waterfalls, hiking trails, and Lake Burton. Home is perfect for VRBO, AirBnB investors and has excellent potential as a short-term rental property with no restrictions on the property for renting. Home is under construction - buy now to put on the finishing touches!
Zillow last checked: 8 hours ago
Listing updated: March 26, 2024 at 01:31pm
Listed by:
Meghann M Brackett 706-968-1870,
BHHS Georgia Properties
Bought with:
Olaniyi Adewole, 416951
eXp Realty
Source: GAMLS,MLS#: 10255721
Facts & features
Interior
Bedrooms & bathrooms
- Bedrooms: 3
- Bathrooms: 4
- Full bathrooms: 3
- 1/2 bathrooms: 1
- Main level bathrooms: 2
- Main level bedrooms: 2
Kitchen
- Features: Breakfast Bar, Kitchen Island, Pantry
Heating
- Electric, Forced Air, Heat Pump
Cooling
- Ceiling Fan(s), Central Air, Electric
Appliances
- Included: Dishwasher, Oven/Range (Combo), Refrigerator, Stainless Steel Appliance(s)
- Laundry: Other
Features
- Double Vanity, High Ceilings, Master On Main Level, Tile Bath, Vaulted Ceiling(s), Walk-In Closet(s)
- Flooring: Wood, Tile
- Windows: Double Pane Windows
- Basement: Crawl Space
- Attic: Pull Down Stairs
- Has fireplace: No
- Common walls with other units/homes: No Common Walls
Interior area
- Total structure area: 1,976
- Total interior livable area: 1,976 sqft
- Finished area above ground: 1,976
- Finished area below ground: 0
Property
Parking
- Parking features: Guest
Features
- Levels: Two
- Stories: 2
- Patio & porch: Deck, Porch
- Exterior features: Balcony
- Has view: Yes
- View description: Mountain(s), Seasonal View
- Body of water: None
Lot
- Size: 1 Acres
- Features: Private, Sloped
- Residential vegetation: Wooded
Details
- Parcel number: 068 179A
Construction
Type & style
- Home type: SingleFamily
- Architectural style: Bungalow/Cottage,Craftsman
- Property subtype: Single Family Residence, Cabin
Materials
- Wood Siding
- Foundation: Pillar/Post/Pier
- Roof: Metal
Condition
- New Construction
- New construction: Yes
- Year built: 2023
Utilities & green energy
- Sewer: Septic Tank
- Water: Well
- Utilities for property: Cable Available, Electricity Available, High Speed Internet, Phone Available, Underground Utilities
Community & neighborhood
Community
- Community features: Park
Location
- Region: Sautee Nacoochee
- Subdivision: None
HOA & financial
HOA
- Has HOA: No
- Services included: None
Other
Other facts
- Listing agreement: Exclusive Right To Sell
Price history
| Date | Event | Price |
|---|---|---|
| 3/26/2024 | Sold | $440,000+0%$223/sqft |
Source: | ||
| 2/23/2024 | Pending sale | $439,900$223/sqft |
Source: | ||
| 2/20/2024 | Listed for sale | $439,900$223/sqft |
Source: | ||
Public tax history
| Year | Property taxes | Tax assessment |
|---|---|---|
| 2025 | $3,355 +2.2% | $163,112 +3.6% |
| 2024 | $3,281 | $157,508 |
Find assessor info on the county website
Neighborhood: 30571
Nearby schools
GreatSchools rating
- 7/10Mount Yonah Elementary SchoolGrades: PK-5Distance: 6.5 mi
- 5/10White County Middle SchoolGrades: 6-8Distance: 11.7 mi
- 8/10White County High SchoolGrades: 9-12Distance: 11.7 mi
Schools provided by the listing agent
- Elementary: Mt Yonah
- Middle: White County
- High: White County
Source: GAMLS. This data may not be complete. We recommend contacting the local school district to confirm school assignments for this home.
Get pre-qualified for a loan
At Zillow Home Loans, we can pre-qualify you in as little as 5 minutes with no impact to your credit score.An equal housing lender. NMLS #10287.

